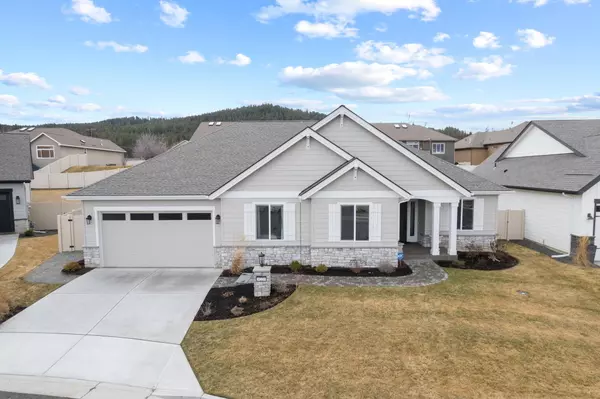Bought with Heidi Bollum
$775,000
$785,000
1.3%For more information regarding the value of a property, please contact us for a free consultation.
4224 S Williamson Ct Spokane, WA 99223
3 Beds
2 Baths
2,049 SqFt
Key Details
Sold Price $775,000
Property Type Single Family Home
Sub Type Residential
Listing Status Sold
Purchase Type For Sale
Square Footage 2,049 sqft
Price per Sqft $378
Subdivision Trickle Creek 3Rd Add.
MLS Listing ID 202412926
Sold Date 04/22/24
Style Rancher,Craftsman
Bedrooms 3
Year Built 2022
Annual Tax Amount $7,112
Lot Size 10,454 Sqft
Lot Dimensions 0.24
Property Description
Nestled on a quiet culdesac in a prestigious & serene setting, this home boasts an architectural prowess & sophisticated design that caters to the most discerning tastes. As you enter, you're greeted by soaring ceilings & grand windows that frame breathtaking views. The elegance of the formal living & dining spaces is accentuated by custom millwork & a fireplace that exudes luxury. The chefs kitchen is a masterwork of function with top-of-the-line appliances, quartz counters, custom cabinetry, & a spacious island. The primary bedroom provides a personal retreat, a spa-like ensuite w/heated floors, oversized tile shower & custom walk-in closet. Two additional bedrooms, office & additional bathroom complete the indoor space. Step outside to the manicured grounds, where entertainment & relaxation possibilities are endless. The expansive outdoor living area complete with an inviting patio & custom stone, gas fireplace, offers a serene escape. This home goes above and beyond with over $80,000 in upgrades.
Location
State WA
County Spokane
Rooms
Basement Slab
Interior
Interior Features Utility Room, Wood Floor, Cathedral Ceiling(s), Skylight(s), Vinyl
Fireplaces Type Masonry, Gas
Appliance Free-Standing Range, Double Oven, Dishwasher, Refrigerator, Disposal, Microwave, Pantry, Kit Island, Hrd Surface Counters
Exterior
Garage Attached, Garage Door Opener
Garage Spaces 3.0
Amenities Available Patio, Water Softener, Hot Water, High Speed Internet
View Y/N true
View Mountain(s)
Roof Type Composition Shingle
Building
Lot Description Views, Fenced Yard, Sprinkler - Automatic, Level, Cul-De-Sac, CC & R
Story 1
Architectural Style Rancher, Craftsman
Structure Type Stone Veneer,Fiber Cement
New Construction false
Schools
Elementary Schools Moran Prairie
Middle Schools Chase
High Schools Ferris
School District Spokane Dist 81
Others
Acceptable Financing VA Loan, Conventional, Cash
Listing Terms VA Loan, Conventional, Cash
Read Less
Want to know what your home might be worth? Contact us for a FREE valuation!

Our team is ready to help you sell your home for the highest possible price ASAP







