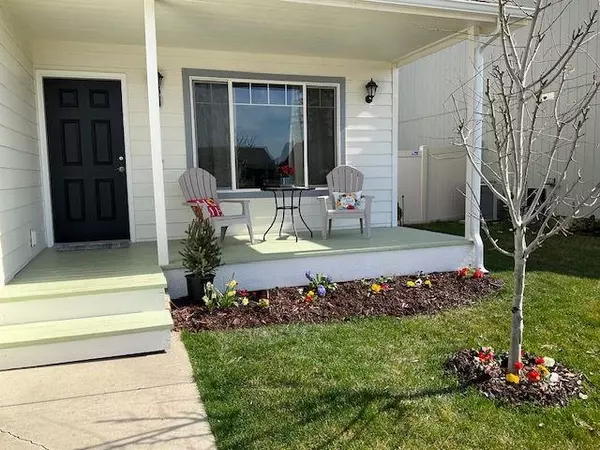Bought with Cindy Carrigan
$415,000
$420,000
1.2%For more information regarding the value of a property, please contact us for a free consultation.
519 S McKee St Spokane Valley, WA 99016
4 Beds
3 Baths
1,738 SqFt
Key Details
Sold Price $415,000
Property Type Single Family Home
Sub Type Residential
Listing Status Sold
Purchase Type For Sale
Square Footage 1,738 sqft
Price per Sqft $238
Subdivision Belleville Estates Pud
MLS Listing ID 202412744
Sold Date 04/19/24
Style Contemporary,Traditional
Bedrooms 4
Year Built 2009
Annual Tax Amount $3,085
Lot Size 5,227 Sqft
Lot Dimensions 0.12
Property Description
This immaculate, traditional 2-story home is situated on a quiet cul-de-sac in Central Valley. Spacious living room has 2 picturesque windows letting in lots of sunlight. All newer stainless-steel appliances, W&D, water softener, and water filtration sys will stay. Cozy dining area with slider to the backyard. Just off kitchen, there’s a main floor laundry room & separate half bath, leading to 2-car garage with keypad access. Upper level has 3 bedrooms with a spacious bonus room for a possible 4th bedroom (needs closet). The large primary bedroom has an en-suite bathroom, double sinks & tub/shower combo. New paint throughout home. Beautifully landscaped backyard boasts several fruit trees, garden beds, vinyl fenced yard & full sprinkler system. A relaxing covered front porch with rose bushes make this a great place to enjoy the sunset. This home is better than new construction and sellers will consider all reasonable offers. Take a look and see for yourself! This home is truly A MUST SEE!
Location
State WA
County Spokane
Rooms
Basement Crawl Space
Interior
Interior Features Utility Room, Natural Woodwork, Vinyl, Multi Pn Wn
Heating Gas Hot Air Furnace, Forced Air
Cooling Central Air
Appliance Free-Standing Range, Dishwasher, Refrigerator, Microwave, Washer, Dryer
Exterior
Garage Attached, Garage Door Opener, Off Site
Garage Spaces 2.0
Amenities Available Cable TV, Patio, Water Softener, Hot Water, High Speed Internet
View Y/N true
Roof Type Composition Shingle
Building
Lot Description Fenced Yard, Sprinkler - Automatic, Level, Cul-De-Sac, Plan Unit Dev, CC & R, Fencing, Garden
Story 2
Architectural Style Contemporary, Traditional
Structure Type Stone Veneer,Hardboard Siding
New Construction false
Schools
Elementary Schools Greenacres
Middle Schools Greenacres
High Schools Ridgeline
School District Central Valley
Others
Acceptable Financing FHA, VA Loan, Conventional, Cash
Listing Terms FHA, VA Loan, Conventional, Cash
Read Less
Want to know what your home might be worth? Contact us for a FREE valuation!

Our team is ready to help you sell your home for the highest possible price ASAP







