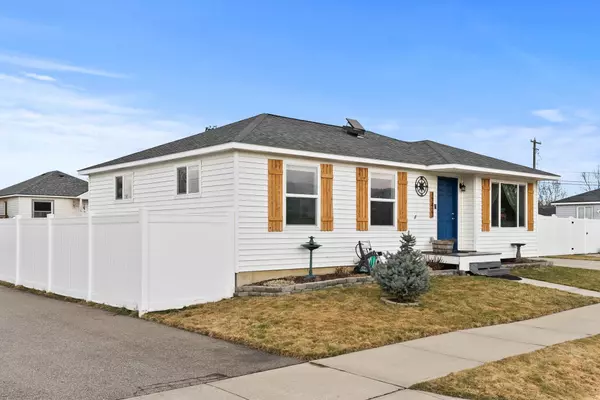Bought with Robert Bond
$364,950
$369,950
1.4%For more information regarding the value of a property, please contact us for a free consultation.
17423 E Coach Dr Spokane Valley, WA 99016
1,920 SqFt
Key Details
Sold Price $364,950
Property Type Multi-Family
Sub Type Rental
Listing Status Sold
Purchase Type For Sale
Square Footage 1,920 sqft
Price per Sqft $190
MLS Listing ID 202412649
Sold Date 04/08/24
Style Rancher
Year Built 1955
Annual Tax Amount $3,017
Lot Size 6,969 Sqft
Lot Dimensions 0.16
Property Description
BOM no fault to home or seller! GREAT opportunity! Centrally located Valley Rancher w/2 living units for the price of one! Live upstairs & rent the basement to help cover mortgage OR use for a mother-in law set up, Air BnB/VRBO short term rental or duplex for amazing cash flow! Main floor offers 3bed/1 full bath, living room w/hardwood floors, full kitchen & dining space. Lower level offers 1 bed, full bath, office/non conforming bedroom w/full size Murphy bed, kitchen w/eat bar, living room & shared laundry w/potential to add laundry on main floor too! New windows, 2020 re-roof, 2011 foundation & 2011 sewer line. Vinyl fenced backyard w/dog run, 2 storage sheds, garden boxes & sprinkler system! Off street parking in addition to driveway & located close to Liberty Lake bordering Greenacres, Ridgeline HS, few mins to freeway, amenities, nearby bus route & just blocks away from the Appleway Trail for miles of paved trails perfect for walking, biking & commuting. Bring your big ideas! Opportunity awaits!
Location
State WA
County Spokane
Rooms
Basement Full, Finished, Rec/Family Area, Laundry, See Remarks
Interior
Interior Features Wood Floor, Windows Vinyl, In-Law Floorplan
Heating Electric, Forced Air, Prog. Therm.
Appliance Free-Standing Range, Dishwasher, Refrigerator, Microwave, Washer, Dryer
Exterior
Garage Slab/Strip, Off Site
Amenities Available Patio, Other, Laundry, Storage, See Remarks
View Y/N true
View Territorial
Roof Type Composition Shingle
Total Parking Spaces 4
Building
Lot Description Fenced Yard, Sprinkler - Automatic, Level, Corner Lot, City Bus (w/in 6 blks), Fencing
Story 1
Architectural Style Rancher
Structure Type Vinyl Siding
Schools
Elementary Schools Greenacres
Middle Schools Greenares
High Schools Ridgeline
School District Central Valley
Others
Acceptable Financing FHA, VA Loan, Conventional, Cash
Listing Terms FHA, VA Loan, Conventional, Cash
Read Less
Want to know what your home might be worth? Contact us for a FREE valuation!

Our team is ready to help you sell your home for the highest possible price ASAP







