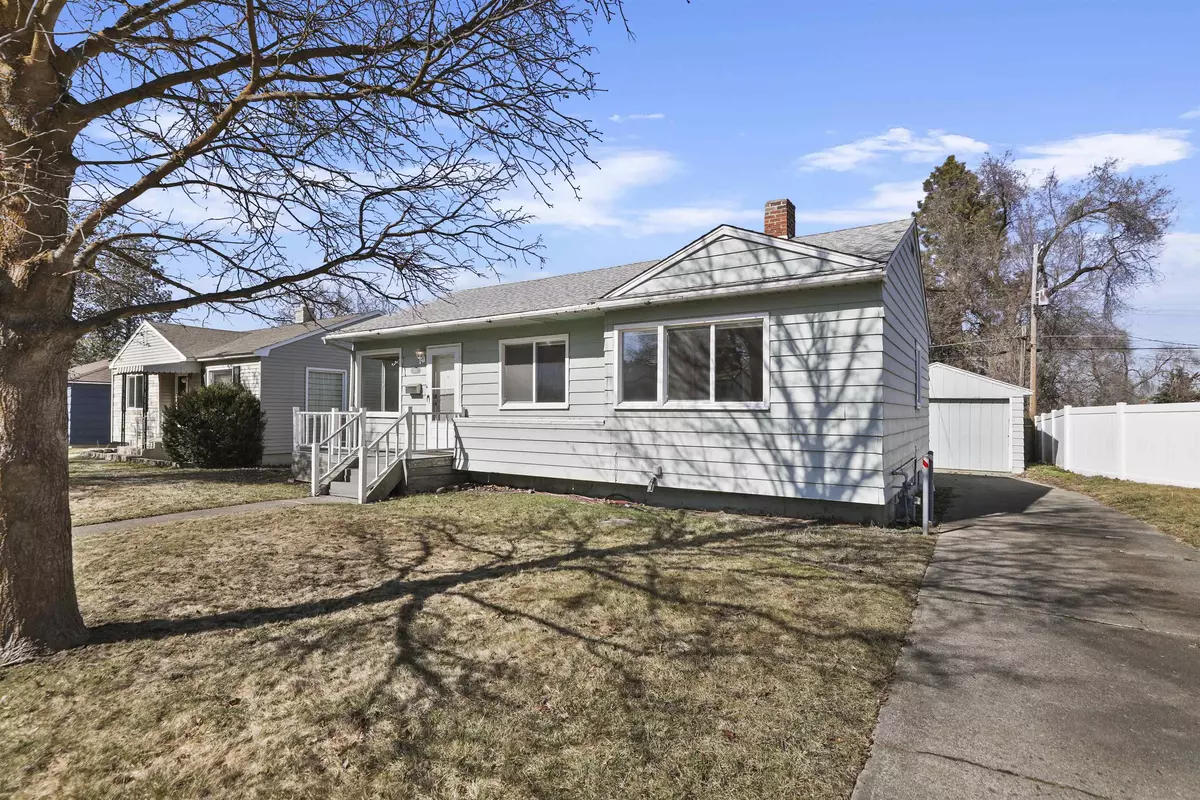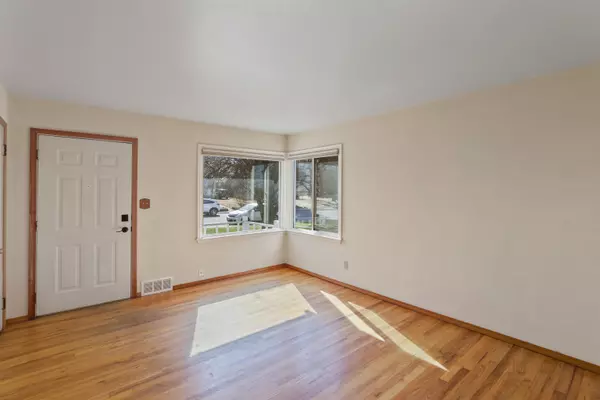Bought with Connie Smith
$306,000
$314,900
2.8%For more information regarding the value of a property, please contact us for a free consultation.
3311 E 20th Ave Spokane, WA 99223
5 Beds
1 Bath
2,223 SqFt
Key Details
Sold Price $306,000
Property Type Single Family Home
Sub Type Residential
Listing Status Sold
Purchase Type For Sale
Square Footage 2,223 sqft
Price per Sqft $137
MLS Listing ID 202413112
Sold Date 04/04/24
Style Rancher
Bedrooms 5
Year Built 1949
Lot Size 6,969 Sqft
Lot Dimensions 0.16
Property Description
Welcome to this charming South Hill rancher! You'll love the layout- with a formal living room at the front and a spacious family room at the back with access to the back deck and a fully fenced backyard - it's ideal for entertaining. The kitchen includes an island with bar stool seating and an informal dining room. Enjoy the ease of main floor living as one of the 3 upstairs bedrooms has been conveniently converted to laundry and a modern bathroom with a walk-in shower. Along with 2 more legal bedrooms downstairs there is a new water heater and a roughed-in bathroom awaiting your finishing touches(the bathtub from pictures is not installed). The character of this home can't be beat from the original hardwoods to the delightful front porch. A 1-car detached garage and driveway complete this lovely property, offering both comfort and functionality for your everyday lifestyle.
Location
State WA
County Spokane
Rooms
Basement Full, Partially Finished, RI Bath, See Remarks
Interior
Interior Features Utility Room, Wood Floor, Vinyl
Heating Gas Hot Air Furnace, Forced Air, See Remarks
Cooling Central Air, See Remarks
Appliance Free-Standing Range, Dishwasher, Kit Island
Exterior
Garage Detached
Garage Spaces 1.0
Amenities Available Deck
View Y/N true
Roof Type Composition Shingle
Building
Lot Description Fenced Yard, Level
Story 1
Architectural Style Rancher
Structure Type Hardboard Siding
New Construction false
Schools
Elementary Schools Lincoln High
Middle Schools Chase Middle
High Schools Ferris
School District Spokane Dist 81
Others
Acceptable Financing Conventional, Cash
Listing Terms Conventional, Cash
Read Less
Want to know what your home might be worth? Contact us for a FREE valuation!

Our team is ready to help you sell your home for the highest possible price ASAP







