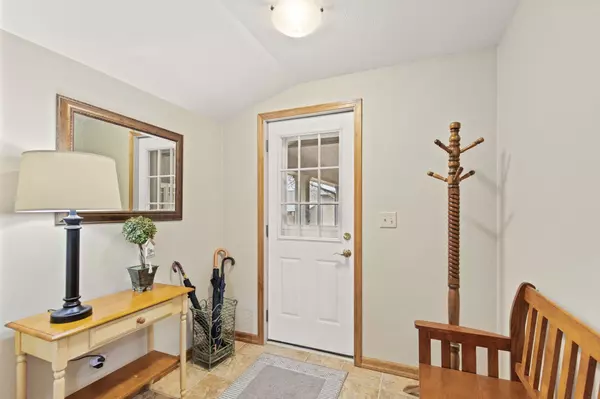Bought with Michael Dorsey
$706,550
$699,000
1.1%For more information regarding the value of a property, please contact us for a free consultation.
23605 N CRESCENT Rd Chattaroy, WA 99003
4 Beds
2 Baths
2,850 SqFt
Key Details
Sold Price $706,550
Property Type Single Family Home
Sub Type Residential
Listing Status Sold
Purchase Type For Sale
Square Footage 2,850 sqft
Price per Sqft $247
MLS Listing ID 202411752
Sold Date 03/22/24
Style Rancher
Bedrooms 4
Year Built 1987
Lot Size 5.300 Acres
Lot Dimensions 5.3
Property Description
Unveiling an extraordinary property now available for the first time! This stunning residence comprises four bedrooms and two bathrooms, set on a generous 5.3-acre plot. Included on the premises is a fully insulated 40x60 shop, offering ample room for storage or leisure activities. Upon entering the house, you'll encounter a remarkable entertainment kitchen adorned with exquisite granite countertops, ideal for hosting gatherings and preparing culinary delights. Boasting a generous 2850 sq ft of living space, the abundance of windows bathes the interior in natural light, providing ample space for relaxation and creating cherished moments with loved ones. Whether you seek the serenity of rural life or the comfort of a well-designed home, this property seamlessly combines the best of both worlds.
Location
State WA
County Spokane
Rooms
Basement Full, Finished, Rec/Family Area, Laundry
Interior
Interior Features Wood Floor
Heating Electric, Forced Air, Prog. Therm.
Cooling Central Air
Appliance Built-In Range/Oven, Grill, Dishwasher, Refrigerator, Microwave, Kit Island, Washer, Dryer, Hrd Surface Counters
Exterior
Garage Attached, Detached, RV Parking, Garage Door Opener, Oversized
Garage Spaces 4.0
Amenities Available Deck, Patio, Water Softener, Other
View Y/N true
View Territorial
Roof Type Composition Shingle
Building
Lot Description Views, Sprinkler - Automatic, Secluded, Oversized Lot, Fencing, Surveyed, Garden
Story 1
Architectural Style Rancher
Structure Type Stone Veneer,Siding,Fiber Cement
New Construction false
Schools
School District Riverside
Others
Acceptable Financing FHA, VA Loan, Conventional, Cash
Listing Terms FHA, VA Loan, Conventional, Cash
Read Less
Want to know what your home might be worth? Contact us for a FREE valuation!

Our team is ready to help you sell your home for the highest possible price ASAP







