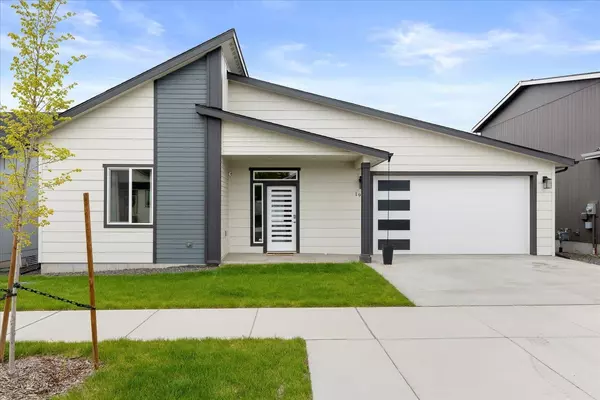Bought with Alex Dahl
$427,500
$427,500
For more information regarding the value of a property, please contact us for a free consultation.
1907 W Lavender Ave Spokane, WA 99208
3 Beds
2 Baths
1,448 SqFt
Key Details
Sold Price $427,500
Property Type Single Family Home
Sub Type Residential
Listing Status Sold
Purchase Type For Sale
Square Footage 1,448 sqft
Price per Sqft $295
Subdivision Prairie View
MLS Listing ID 202324880
Sold Date 03/18/24
Style Rancher,Contemporary
Bedrooms 3
Year Built 2021
Annual Tax Amount $4,546
Lot Size 4,791 Sqft
Lot Dimensions 0.11
Property Description
Contemporary living in the heart of Five Mile Prairie, North Spokane. This exquisite one-level home, constructed in 2021, invites you into a world of sophistication and comfort. The interior showcases high-end finishes, featuring luxurious vinyl plank flooring, quartz countertops, and top-of-the-line stainless steel appliances. The open floor plan seamlessly connects the living spaces, highlighting a spacious kitchen with an abundance of counter and cabinet space, complemented by a convenient pantry. The master suite, a haven of relaxation, encompasses a 3/4th bathroom adorned with a walk-in shower, double sinks, and an expansive walk-in closet. Outside, indulge in the pleasures of a fully landscaped yard, offering a perfect backdrop for outdoor enjoyment. Immerse yourself in the perfect blend of style, comfort, and convenience with this meticulously crafted home.
Location
State WA
County Spokane
Rooms
Basement Crawl Space
Interior
Interior Features Utility Room, Vinyl
Heating Gas Hot Air Furnace, Forced Air
Cooling Central Air
Fireplaces Type Gas
Appliance Free-Standing Range, Dishwasher, Refrigerator, Disposal, Microwave, Kit Island, Hrd Surface Counters
Exterior
Garage Attached, Garage Door Opener
Garage Spaces 2.0
Amenities Available Deck, Tankless Water Heater
View Y/N true
Roof Type Composition Shingle
Building
Lot Description Sprinkler - Automatic, Level
Story 1
Architectural Style Rancher, Contemporary
Structure Type Hardboard Siding
New Construction false
Schools
Elementary Schools Prairie View
Middle Schools Highland
High Schools Mead
School District Mead
Others
Acceptable Financing FHA, VA Loan, Conventional, Cash
Listing Terms FHA, VA Loan, Conventional, Cash
Read Less
Want to know what your home might be worth? Contact us for a FREE valuation!

Our team is ready to help you sell your home for the highest possible price ASAP







