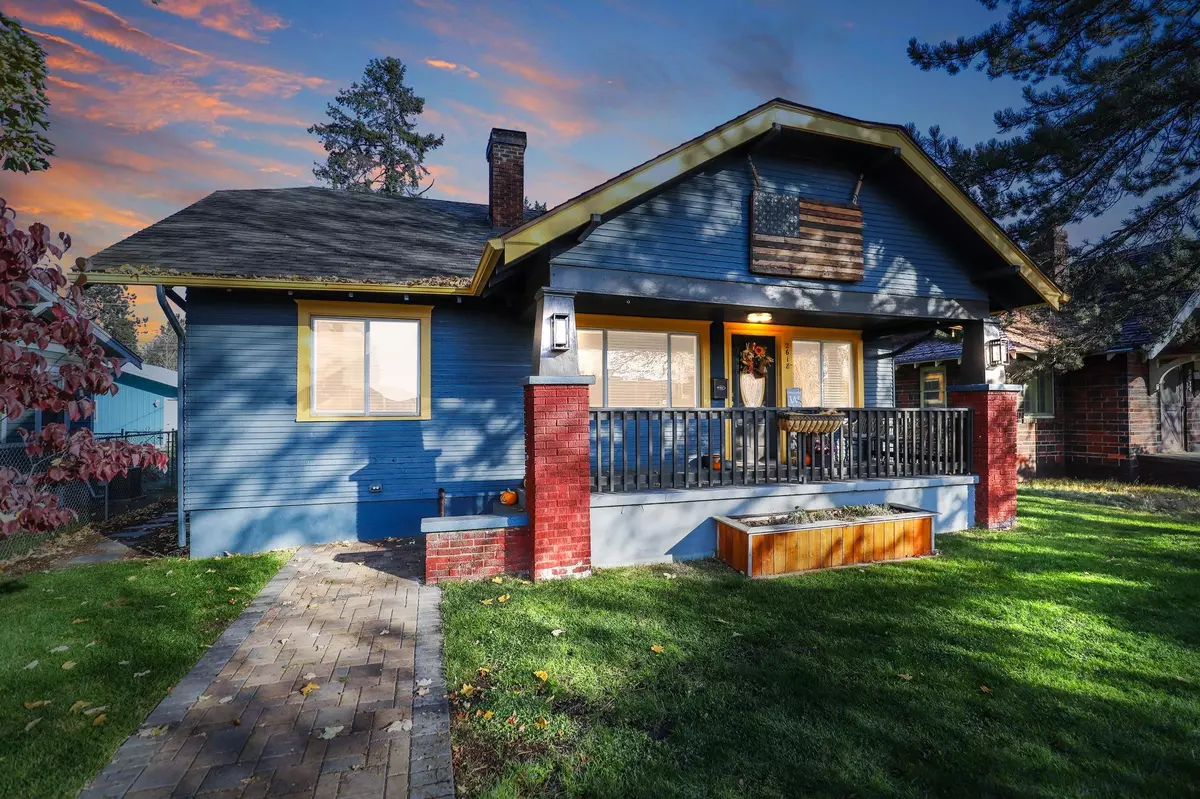Bought with Kari Aquino-Hayes
$414,900
$414,900
For more information regarding the value of a property, please contact us for a free consultation.
2618 W Euclid Ave Spokane, WA 99205
5 Beds
2 Baths
2,380 SqFt
Key Details
Sold Price $414,900
Property Type Single Family Home
Sub Type Residential
Listing Status Sold
Purchase Type For Sale
Square Footage 2,380 sqft
Price per Sqft $174
Subdivision Audubon Park
MLS Listing ID 202410634
Sold Date 03/18/24
Style Craftsman
Bedrooms 5
Year Built 1927
Lot Size 6,534 Sqft
Lot Dimensions 0.15
Property Description
Welcome to this beautiful, well-kept Audubon Park craftsman! This home offers all of the original craftsman style with updated, modern amenities. As you enter you are greeted with an open-concept living room and kitchen. The kitchen has a large island and has been updated with stainless steel appliances and tiled countertops. The main floor also offers 2 spacious bedrooms and a bathroom. There is a finished upstairs room that could make for an amazing master suite, play room, or hobby room. The fully finished basement has a laundry room, family room, and 2 additional egressed bedrooms. The backyard is surrounded by a privacy fence and has access to the detached 2-car garage and off-street parking spaces. Audubon Park and the Little Garden Cafe are within easy walking distance. The Downriver Golf Course, multiple restaurants, and shopping centers are all nearby as well. FREE one-year home warranty included with the sale. Call to schedule your home tour today!
Location
State WA
County Spokane
Rooms
Basement Full, Finished, Rec/Family Area, Laundry
Interior
Interior Features Wood Floor, Natural Woodwork, Vinyl
Heating Gas Hot Air Furnace, Forced Air, Prog. Therm.
Cooling Central Air
Fireplaces Type Masonry, Woodburning Fireplce
Appliance Dishwasher, Refrigerator, Kit Island, Washer, Dryer
Exterior
Garage Detached, Slab/Strip, Garage Door Opener, Off Site, Alley Access
Garage Spaces 2.0
Amenities Available Patio, Hot Water
View Y/N true
Roof Type Composition Shingle
Building
Lot Description Fenced Yard, Sprinkler - Partial, Level, City Bus (w/in 6 blks), Fencing
Story 2
Architectural Style Craftsman
Structure Type Wood
New Construction false
Schools
Elementary Schools Finch
Middle Schools Glover
High Schools Shadle Park
School District Spokane Dist 81
Others
Acceptable Financing FHA, VA Loan, Conventional, Cash
Listing Terms FHA, VA Loan, Conventional, Cash
Read Less
Want to know what your home might be worth? Contact us for a FREE valuation!

Our team is ready to help you sell your home for the highest possible price ASAP







