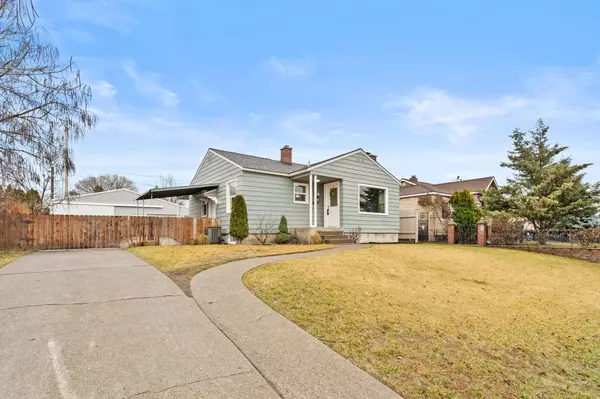Bought with Brandon Atkinson
$376,000
$338,500
11.1%For more information regarding the value of a property, please contact us for a free consultation.
4118 N Cannon St Spokane, WA 99205
3 Beds
2 Baths
1,700 SqFt
Key Details
Sold Price $376,000
Property Type Single Family Home
Sub Type Residential
Listing Status Sold
Purchase Type For Sale
Square Footage 1,700 sqft
Price per Sqft $221
MLS Listing ID 202411616
Sold Date 03/13/24
Style Bungalow
Bedrooms 3
Year Built 1950
Annual Tax Amount $3,205
Lot Size 7,405 Sqft
Lot Dimensions 0.17
Property Description
Welcome home! This recently remodeled 1950s bungalow is a sweet charmer with 3 bedrooms, 2 bathrooms, and a perfect blend of vintage appeal and modern upgrades. The living room welcomes you with original hardwood floors, cozy fireplace, seamlessly flowing into an open concept kitchen allowing for entertaining with ample light to pour in from all the new windows. The main floor offers two generous sized bedrooms and a beautifully updated bathroom. Make your way to the basement and find yourself another living room, egress window bedroom (large enough to add a closet space), bathroom/laundry, storage room, and craft room! The side entry door is perfect for those summer BBQ ‘s to lead you and your guests out to the patio and covered yard space. If you aren’t hosting, maybe you are gardening in the lovely, raised beds set up on a drip system or tinkering in your 3-car shop! This home has been meticulously cared for and updated throughout.
Location
State WA
County Spokane
Rooms
Basement Partial, Partially Finished, Rec/Family Area, Laundry, Workshop
Interior
Interior Features Wood Floor, Vinyl
Heating Gas Hot Air Furnace, Forced Air
Cooling Central Air
Fireplaces Type Masonry, Woodburning Fireplce
Appliance Free-Standing Range, Dishwasher, Refrigerator, Disposal, Microwave, Washer, Dryer, Hrd Surface Counters
Exterior
Garage Detached, Workshop in Garage, Garage Door Opener, Off Site, Oversized
Garage Spaces 3.0
Amenities Available Cable TV, Patio, High Speed Internet
View Y/N true
Roof Type Composition Shingle
Building
Lot Description Fenced Yard, Sprinkler - Automatic, Fencing
Story 1
Architectural Style Bungalow
Structure Type Metal
New Construction false
Schools
Elementary Schools Finch
Middle Schools Glover
High Schools Shadle Park
School District Spokane Dist 81
Others
Acceptable Financing FHA, VA Loan, Conventional, Cash
Listing Terms FHA, VA Loan, Conventional, Cash
Read Less
Want to know what your home might be worth? Contact us for a FREE valuation!

Our team is ready to help you sell your home for the highest possible price ASAP







