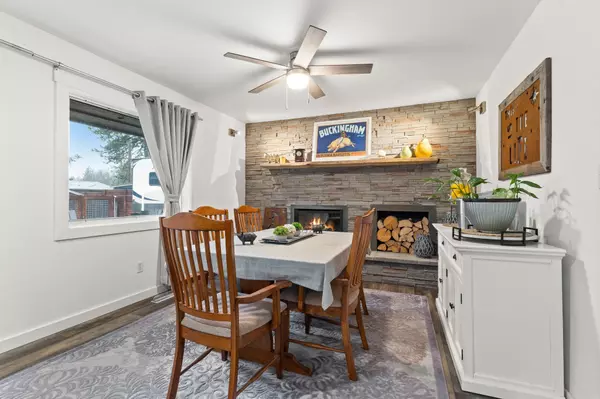Bought with Kari Aquino-Hayes
$575,000
$575,000
For more information regarding the value of a property, please contact us for a free consultation.
2220 S BLAKE Rd Spokane Valley, WA 99216
4 Beds
3 Baths
2,780 SqFt
Key Details
Sold Price $575,000
Property Type Single Family Home
Sub Type Residential
Listing Status Sold
Purchase Type For Sale
Square Footage 2,780 sqft
Price per Sqft $206
MLS Listing ID 202411877
Sold Date 03/15/24
Style Rancher
Bedrooms 4
Year Built 1960
Annual Tax Amount $3,649
Lot Size 0.300 Acres
Lot Dimensions 0.3
Property Description
Immerse yourself in the epitome of modern living with this fully remodeled Valley rancher on a spacious .30-acre lot.Boasting 4 beds & 3 baths,this home offers an ideal blend of comfort & sophistication.The 2 car garage, complemented by RV parking, ensures convenience & ample space for your vehicles.A dedicated gym adds a touch of wellness to your lifestyle & the park-like backyard w/a dog kennel provides a serene retreat for both you & your furry friend.Step onto the covered patio with stamped concrete,where a gas fireplace beckons,creating a cozy ambiance for gatherings. Relax and rejuvenate in the hot tub, adding a luxurious touch to your outdoor haven. This home is not just beautiful but practical too, w/all new major systems & a recently replaced roof ensuring peace of mind. The addition of a 2nd master suite in the bsmt enhances the versatility of this already impressive home.This is your invitation to experience living in a home where every detail has been carefully considered & thoughtfullly executed.
Location
State WA
County Spokane
Rooms
Basement Full, Finished, Rec/Family Area
Interior
Interior Features Utility Room, Windows Wood, Multi Pn Wn, In-Law Floorplan, Solar Tube(s)
Heating Gas Hot Air Furnace, Forced Air, Radiant Floor, Prog. Therm.
Cooling Central Air
Fireplaces Type Gas
Appliance Free-Standing Range, Grill, Gas Range, Dishwasher, Refrigerator, Disposal, Microwave, Kit Island, Hrd Surface Counters
Exterior
Garage Attached, RV Parking, Garage Door Opener, Off Site
Garage Spaces 2.0
Amenities Available Spa/Hot Tub, Cable TV, Patio, Hot Water, Tankless Water Heater
View Y/N true
View Park/Greenbelt, Territorial
Roof Type Composition Shingle
Building
Lot Description Fencing, Fenced Yard, Sprinkler - Automatic, Level, Oversized Lot
Story 1
Architectural Style Rancher
Structure Type Brick,Cedar
New Construction false
Schools
Elementary Schools Mcdonald
Middle Schools Bowdish
High Schools University
School District Central Valley
Others
Acceptable Financing FHA, VA Loan, Conventional, Cash
Listing Terms FHA, VA Loan, Conventional, Cash
Read Less
Want to know what your home might be worth? Contact us for a FREE valuation!

Our team is ready to help you sell your home for the highest possible price ASAP







