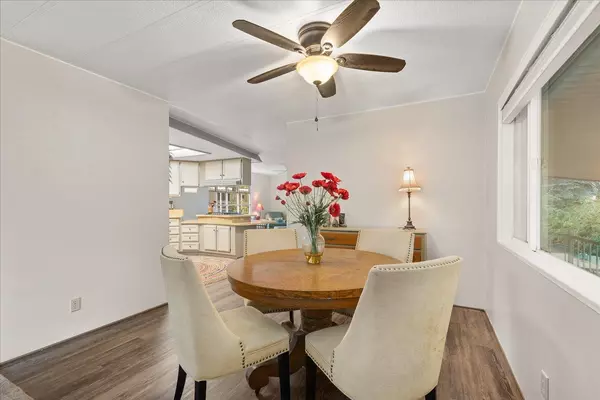Bought with David Crosby
$138,000
$140,500
1.8%For more information regarding the value of a property, please contact us for a free consultation.
8900 S Mullen Hill Rd Spokane, WA 99224
3 Beds
2 Baths
1,560 SqFt
Key Details
Sold Price $138,000
Property Type Manufactured Home
Sub Type Manufactured Home
Listing Status Sold
Purchase Type For Sale
Square Footage 1,560 sqft
Price per Sqft $88
Subdivision Mullen Hill Terrace
MLS Listing ID 202411948
Sold Date 03/11/24
Style Rancher
Bedrooms 3
Year Built 1978
Annual Tax Amount $297
Property Description
Discover an oasis of quiet and convenience just 10 minutes from downtown in this enchanting double-wide manufactured home. The property boasts 3 bedrooms, 2 baths, a spacious kitchen, family room, and formal living/dining room. Newer windows flood the home with year-round light. Fresh paint, new vinyl flooring, and plush carpets create a delightful ambiance. Additional updates include new screen doors (2019), roof (2020), Lopi propane gas fireplace (2019), and an electric furnace (2017). Step onto the new covered composite deck with propane hook-up for year-round outdoor living. Enjoy a second outdoor patio area at the end of the 46' long covered carport. The property is flat, partially fenced, and has a sprinkler system and 3 outbuildings; an 8.5' x 12' insulated woodshed wired for electricity, a 10' x 13' metal shed, and a 6' x 4' woodshed. We invite you to see it for yourself and make it your own!
Location
State WA
County Spokane
Rooms
Basement None
Interior
Interior Features Utility Room, Window Bay Bow, Vinyl
Heating Electric, Forced Air
Fireplaces Type Propane
Appliance Grill, Double Oven, Dishwasher, Refrigerator, Pantry, Kit Island
Exterior
Garage Carport, Slab/Strip, RV Parking
Carport Spaces 4
Amenities Available Deck, Patio
View Y/N true
Roof Type Flat
Building
Lot Description Fenced Yard, Sprinkler - Automatic, Treed, Level, Secluded, Oversized Lot
Story 1
Foundation Skirted, Tie Down
Architectural Style Rancher
Structure Type Metal
New Construction false
Schools
Elementary Schools Liberty
Middle Schools Liberty
High Schools Liberty
School District Liberty
Others
Acceptable Financing Conventional, Cash
Listing Terms Conventional, Cash
Read Less
Want to know what your home might be worth? Contact us for a FREE valuation!

Our team is ready to help you sell your home for the highest possible price ASAP







