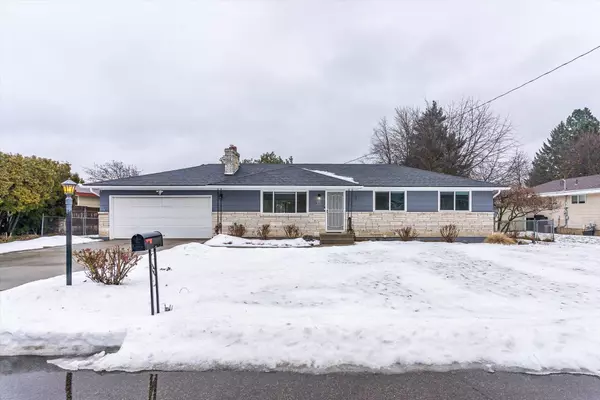Bought with Anna Houston
$385,000
$385,000
For more information regarding the value of a property, please contact us for a free consultation.
14523 E 9th Ave Spokane Valley, WA 99037
4 Beds
3 Baths
2,340 SqFt
Key Details
Sold Price $385,000
Property Type Single Family Home
Sub Type Residential
Listing Status Sold
Purchase Type For Sale
Square Footage 2,340 sqft
Price per Sqft $164
MLS Listing ID 202411069
Sold Date 02/29/24
Style Rancher
Bedrooms 4
Year Built 1968
Annual Tax Amount $3,274
Lot Size 0.290 Acres
Lot Dimensions 0.29
Property Description
Move in ready rancher conveniently located in the heart of Spokane Valley and within the Central Valley School District! Tucked away on a quiet street, discover this lovingly maintained 4 bed 3 bath home w/ updates throughout. Property includes new roof & rain gutters in 2019, Simonton windows, interior & exterior paint. Main floor features gorgeous original hardwood flooring, inviting living room w/ gas fireplace, updated kitchen open to dining room and French doors leading to back patio & lg fenced back yard. Primary bedroom w/ attached half bath as well as 2 more bedrooms & updated full bath complete the main floor. Finished basement offers spacious 2nd living room w/ wood-burning fireplace, 4th bedroom w/ egress window, spacious laundry room & half bath plumbed for shower/tub. Attached 2 car garage and access to the back yard. Vera Water District. Perfectly situated near shopping, restaurants, schools – just one block from Adams Elementary. Don’t miss this beautiful home!
Location
State WA
County Spokane
Rooms
Basement Full, Finished, Rec/Family Area, Laundry
Interior
Interior Features Wood Floor, Vinyl, Multi Pn Wn
Heating Electric, Baseboard, Ductless
Fireplaces Type Gas, Insert, Woodburning Fireplce
Appliance Free-Standing Range, Dishwasher, Refrigerator, Washer, Dryer
Exterior
Garage Attached, Garage Door Opener, Off Site
Garage Spaces 2.0
Amenities Available Patio, Hot Water
View Y/N true
Roof Type Composition Shingle
Building
Lot Description Fenced Yard, Level
Architectural Style Rancher
Structure Type Brk Accent,Wood
New Construction false
Schools
Elementary Schools Adams
Middle Schools Evergreen
High Schools Central Valley
School District Central Valley
Others
Acceptable Financing FHA, VA Loan, Conventional, Cash
Listing Terms FHA, VA Loan, Conventional, Cash
Read Less
Want to know what your home might be worth? Contact us for a FREE valuation!

Our team is ready to help you sell your home for the highest possible price ASAP







