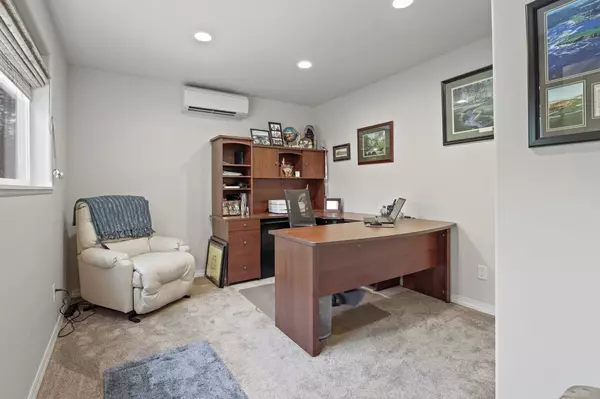Bought with Karen Williamson
$681,000
$672,500
1.3%For more information regarding the value of a property, please contact us for a free consultation.
52060 E Eagle View Ln Ford, WA 99013-9517
3 Beds
3 Baths
2,240 SqFt
Key Details
Sold Price $681,000
Property Type Single Family Home
Sub Type Residential
Listing Status Sold
Purchase Type For Sale
Square Footage 2,240 sqft
Price per Sqft $304
MLS Listing ID 202410655
Sold Date 02/23/24
Style Other
Bedrooms 3
Year Built 2016
Lot Size 5.730 Acres
Lot Dimensions 5.73
Property Description
"Home sweet home". Custom home located on 5.7 acres with incredible views of your Spokane River frontage. The spacious great room features a Chefs kitchen with soaring vaulted ceilings, custom cabinetry, stunning Brazilian granite, top of the line stainless steel appliances & oversized walk-in pantry. Large kitchen island features prep- sink & eating bar. Adjacent to the great room you find a cozy media room with sound system, convenient half bath & pull down staircase to storage loft. Primary suite boasts a luxurious bathroom with oversized jetted soaking tub, shower & double sinks. Huge walk-in closet from bedroom & bathroom. FULLY equipped shop w/two 14ft overhead doors, 2 lifts, air compressor lines, 50,000 BTU pellet stove (w/wall control) & much more. Grounds feature irrigated & fenced garden, 9 tree orchard, 2 RV hook-ups/dumps, fire pit, 4 extra covered parking area. 18KW stand by generator with auto transfer switch. Starlink installed! Too many more amazing details to list.
Location
State WA
County Lincoln
Rooms
Basement None
Interior
Interior Features Cathedral Ceiling(s), Natural Woodwork, Vinyl
Heating Gas Hot Air Furnace, Ductless
Fireplaces Type Propane
Appliance Free-Standing Range, Gas Range, Double Oven, Dishwasher, Refrigerator, Microwave, Pantry, Kit Island
Exterior
Garage Attached, Carport, RV Parking, Oversized
Carport Spaces 4
Amenities Available Deck, Patio, Water Softener, Tankless Water Heater, Other
View Y/N true
View Water
Roof Type Metal
Building
Lot Description Views, Corner Lot, Garden, Orchard(s)
Story 2
Architectural Style Other
Structure Type Metal
New Construction false
Schools
Elementary Schools Reardan
Middle Schools Reardan
High Schools Reardan
School District Reardan/Edwall
Others
Acceptable Financing FHA, VA Loan, Conventional, Cash
Listing Terms FHA, VA Loan, Conventional, Cash
Read Less
Want to know what your home might be worth? Contact us for a FREE valuation!

Our team is ready to help you sell your home for the highest possible price ASAP







