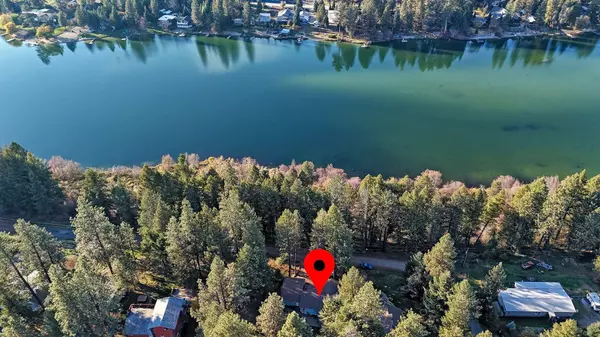Bought with Molly Cole
$282,000
$282,000
For more information regarding the value of a property, please contact us for a free consultation.
37511 N Sheets Rd Elk, WA 99009
3 Beds
2 Baths
1,411 SqFt
Key Details
Sold Price $282,000
Property Type Manufactured Home
Sub Type Manufactured On Land
Listing Status Sold
Purchase Type For Sale
Square Footage 1,411 sqft
Price per Sqft $199
Subdivision Reflection Lake Assoc.
MLS Listing ID 202323902
Sold Date 01/29/24
Style Rancher
Bedrooms 3
Year Built 1996
Annual Tax Amount $1,520
Lot Size 0.320 Acres
Lot Dimensions 0.32
Property Description
REFLECTION LAKE VIEW & ACCESS from this adorable 3 bed, 2 bath, 1411 sq ft home with an attached garage on .32 acre lot. Main floor living with electric FA heat, Central Air, along with a very toasty wood stove that will heat you out of the home in the winter months! Vinyl windows, updated laminate flooring & interior & exterior paint, along w/a skylight are a few of the amenities. The screened in front porch looks over the lake across the road with no front neighbors to obstruct your view! Primary bedroom suite w/a vaulted ceiling, large double closet, & full private bath w/a garden tub & shower. The kitchen & dining area leads to the covered back patio & lrg storage shed along w/another separate room that can also be an office or additional bedroom or storage. Firepit in bkyard. Private community water system. You have lake access with a lovely beach, dock access, and fishing rights in a small quiet community! You must see to appreciate the peaceful and quiet community along with a very private setting.
Location
State WA
County Spokane
Rooms
Basement None
Interior
Interior Features Utility Room, Wood Floor, Cathedral Ceiling(s), Skylight(s), Vinyl
Heating Electric, Forced Air, Heat Pump
Cooling Central Air
Appliance Free-Standing Range, Dishwasher, Refrigerator, Pantry
Exterior
Garage Attached, Garage Door Opener
Garage Spaces 1.0
Amenities Available Deck, Patio, Other
Waterfront Description Sec Lot,Beach Access,Dock
View Y/N true
View Water
Roof Type Composition Shingle
Building
Lot Description Views, Treed, Secluded, Oversized Lot
Foundation Skirted, Tie Down
Architectural Style Rancher
Structure Type Siding
New Construction false
Schools
Elementary Schools Riverside
Middle Schools Riverside
High Schools Riverside
School District Riverside
Others
Acceptable Financing VA Loan, Conventional, Cash
Listing Terms VA Loan, Conventional, Cash
Read Less
Want to know what your home might be worth? Contact us for a FREE valuation!

Our team is ready to help you sell your home for the highest possible price ASAP







