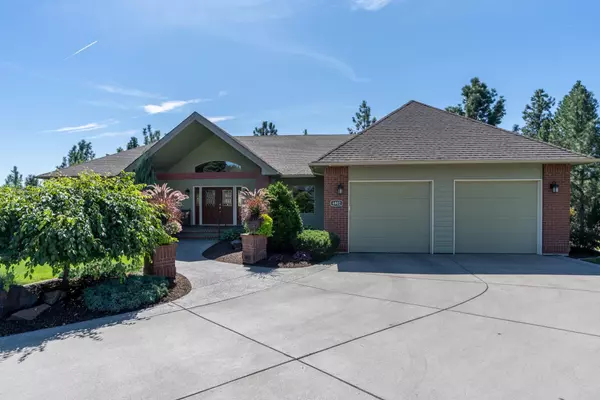Bought with Kelli Scamahorn
$667,500
$675,000
1.1%For more information regarding the value of a property, please contact us for a free consultation.
6802 N East Bluff Ct Spokane, WA 99208
3 Beds
3 Baths
4,034 SqFt
Key Details
Sold Price $667,500
Property Type Single Family Home
Sub Type Residential
Listing Status Sold
Purchase Type For Sale
Square Footage 4,034 sqft
Price per Sqft $165
Subdivision East Bluff Estates
MLS Listing ID 202324445
Sold Date 01/26/24
Style Rancher,Craftsman
Bedrooms 3
Year Built 1995
Annual Tax Amount $5,296
Lot Size 0.550 Acres
Lot Dimensions 0.55
Property Description
Step into luxury living with this well designed 4000 sf, executive-style rancher, nestled on a beautiful .50 acre view lot, in a gated PUD. Meticulously crafted w/top-quality construction, this residence boasts a chef worthy kitchen, w/gleaming stainless appliances, huge granite topped island & ample cabinetry. Indulge in the warmth of the spacious master suite w/fireplace, private deck, en-suite bath w/double sinks & jetted tub. Entertain guests seamlessly w/both formal & informal spaces. The lower level offers a wonderful in-law set up, providing privacy for extended family or guests. There is ample room to create a 4th bedroom in the lower level. Enjoy the ease of low maintenance living as you enjoy the pristine yard, designed for beauty & practicality & HOA dues that include yard care & snow removal. Added bonus of a brand new roof & central vac. This residence epitomizes the perfect blend of elegance & functionality, making it a dream home. Discover the sophistication of this exceptional home.
Location
State WA
County Spokane
Rooms
Basement Full, Finished, Daylight, Rec/Family Area, Walk-Out Access
Interior
Interior Features Utility Room, Wood Floor, Vinyl, Central Vaccum
Heating Gas Hot Air Furnace, Forced Air, Humidifier, Prog. Therm.
Cooling Central Air
Fireplaces Type Gas
Appliance Built-In Range/Oven, Double Oven, Dishwasher, Refrigerator, Disposal, Microwave, Kit Island, Washer, Dryer, Hrd Surface Counters
Exterior
Garage Attached, Garage Door Opener, Oversized
Garage Spaces 3.0
Amenities Available Cable TV, Deck, Hot Water, High Speed Internet
View Y/N true
View Territorial
Roof Type Composition Shingle
Building
Lot Description Views, Sprinkler - Automatic, Treed, Level, Open Lot, Hillside, Cul-De-Sac, Oversized Lot, Plan Unit Dev
Story 1
Architectural Style Rancher, Craftsman
Structure Type Brick,Brk Accent,Hardboard Siding
New Construction false
Schools
School District Spokane Dist 81
Others
Acceptable Financing VA Loan, Conventional, Cash
Listing Terms VA Loan, Conventional, Cash
Read Less
Want to know what your home might be worth? Contact us for a FREE valuation!

Our team is ready to help you sell your home for the highest possible price ASAP







