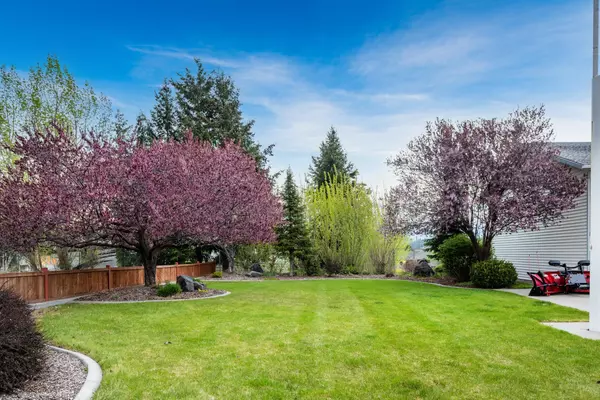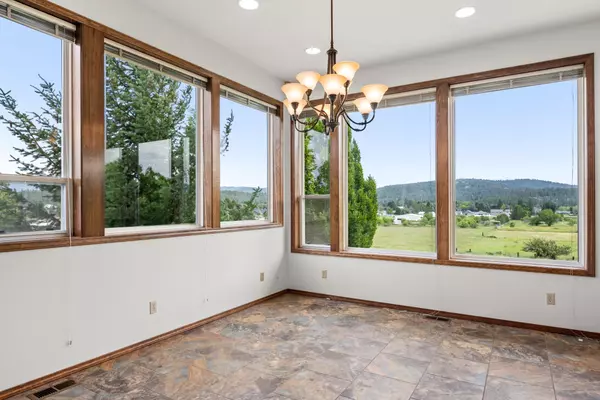Bought with David Reynolds
$749,000
$749,000
For more information regarding the value of a property, please contact us for a free consultation.
14420 E 24th Ln Spokane Valley, WA 99037
5 Beds
5 Baths
5,208 SqFt
Key Details
Sold Price $749,000
Property Type Single Family Home
Sub Type Residential
Listing Status Sold
Purchase Type For Sale
Square Footage 5,208 sqft
Price per Sqft $143
MLS Listing ID 202324345
Sold Date 01/17/24
Style Traditional
Bedrooms 5
Year Built 1992
Lot Size 1.070 Acres
Lot Dimensions 1.07
Property Description
Exceptional Setting-Southern Views to Mica Peak & South! Space 1.07 Acres! Great investment potential!!! This house was a custom (owner/builder)-One owner--Built to last & be efficient. Open floor plan w/ massive windows & light. Fresh interior paint (6/23)—Gives a fresh updated feel. House is trussed-no load bearing walls on the main flr. 2 ensuite bedrms on main flr. Primary bath-big & huge closet. 10’ ceilings up & down. Office/formal dining, big mudroom & laundry (also laundry in basement). Lower level w/ 5th bedroom/office (outside door)—Space for theatre rm, gym, pool table. And PRELIMINARY PLAT for additional lots (engineering completed)!!!! Or use for now for tennis/pickleball/soccer field! Big area for parking, R.V.s, trailers, etc. Garage is huge (840 sq’) w/ 12’ door, hot water & drain. Generator Hookup, bibs insulated. Gate on private driveway. Mature landscaping & concrete curbing- 6Mins to New Oaks Christian Academy, 8Mins to Valley Mall, 15Mins to Downtown Spokane & 25Mins to Spokane Airport
Location
State WA
County Spokane
Rooms
Basement Full, Finished, Daylight, Rec/Family Area, Laundry, Walk-Out Access, Workshop
Interior
Interior Features Utility Room, Wood Floor, Cathedral Ceiling(s), Natural Woodwork, Vinyl, Multi Pn Wn, Central Vaccum
Heating Gas Hot Air Furnace, Heat Pump, Prog. Therm.
Cooling Central Air
Appliance Built-In Range/Oven, Gas Range, Dishwasher, Disposal, Microwave, Pantry, Kit Island
Exterior
Garage Attached, Slab/Strip, RV Parking, Workshop in Garage, Garage Door Opener, Off Site, Oversized
Garage Spaces 3.0
Amenities Available Patio, Hot Water
View Y/N true
View Mountain(s), Territorial
Roof Type Composition Shingle
Building
Lot Description Views, Sprinkler - Automatic, Level, Secluded, Open Lot, Oversized Lot
Story 1
Architectural Style Traditional
Structure Type Vinyl Siding
New Construction false
Schools
Elementary Schools Sunrise
Middle Schools Evergreen
High Schools Central Valley
School District Central Valley
Others
Acceptable Financing VA Loan, Conventional, Cash
Listing Terms VA Loan, Conventional, Cash
Read Less
Want to know what your home might be worth? Contact us for a FREE valuation!

Our team is ready to help you sell your home for the highest possible price ASAP







