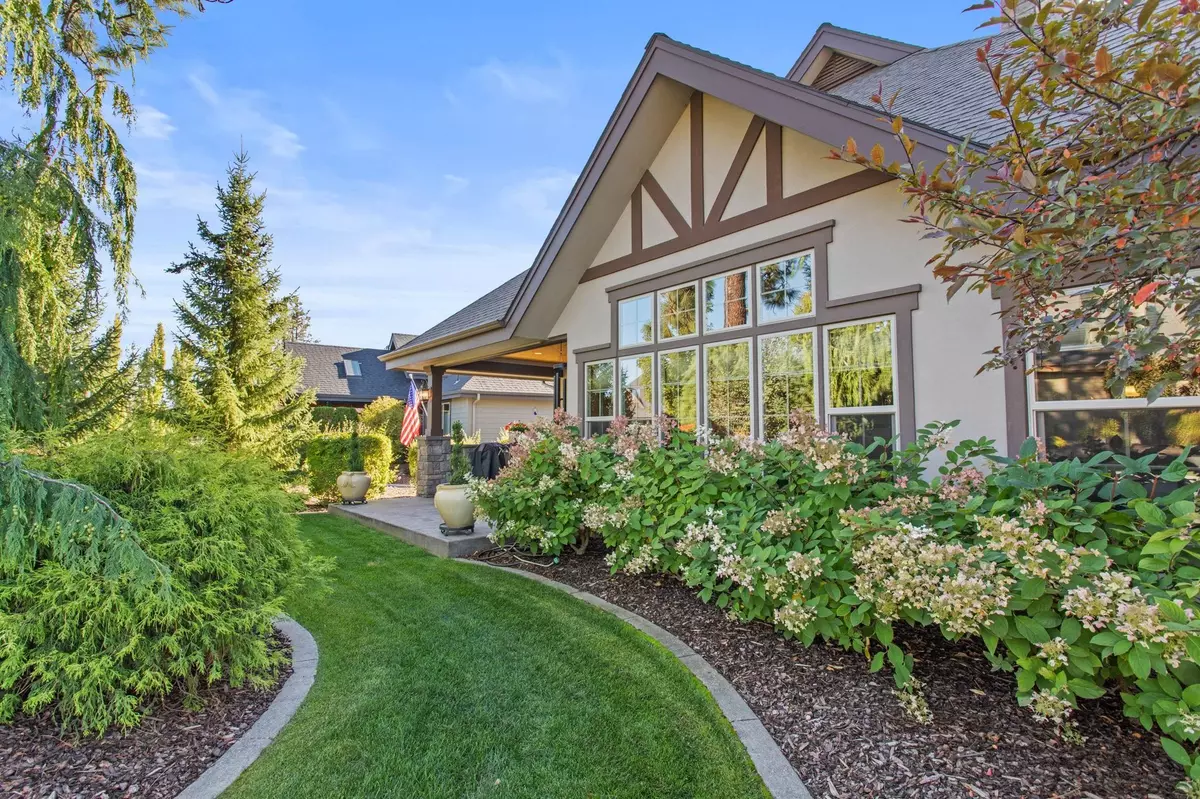Bought with Myah Allen
$800,000
$865,000
7.5%For more information regarding the value of a property, please contact us for a free consultation.
2128 E PEACHTREE Ct Spokane, WA 99203
3 Beds
2 Baths
1,807 SqFt
Key Details
Sold Price $800,000
Property Type Single Family Home
Sub Type Residential
Listing Status Sold
Purchase Type For Sale
Square Footage 1,807 sqft
Price per Sqft $442
Subdivision Touchmark At Grapetree
MLS Listing ID 202322698
Sold Date 01/04/24
Style Other
Bedrooms 3
Year Built 2014
Annual Tax Amount $5,866
Lot Size 6,969 Sqft
Lot Dimensions 0.16
Property Description
Exquisite living in one of Eagle Mountain Construction finest homes located in the Touchmark at Grapetree community. In the heart of the South Hill, this gem of a home has all the best of amenities and features for comfortable living. Situated on an oversized corner lot, the grounds are immaculate. Maple hardwoods, granite counters, porcelain and slate floors, carpeting in the den and bedrooms, endless hot water from the tankless system, 95%efficient gas furnace, a window wall creates a light and airy atmosphere and a floor to ceiling see through stone fireplace between the Great Room and Dining Room are the best amenities I have ever seen! The stained finish trim, extensive hickory cabinetry throughout, lighted coffered master ceiling, and cathedral ceilings in the Great Room make this a one-of-a-kind treasure. The exterior of stone, stucco, and Hardy Plank are topped with a stone chimney with copper topper, accenting one of the best homes in Grapetree. Available 10-1.
Location
State WA
County Spokane
Rooms
Basement None
Interior
Interior Features Utility Room, Wood Floor, Cathedral Ceiling(s), Natural Woodwork, Window Bay Bow, Windows Wood, Multi Pn Wn
Heating Gas Hot Air Furnace, Forced Air
Cooling Central Air
Fireplaces Type Gas
Appliance Built-In Range/Oven, Gas Range, Double Oven, Dishwasher, Refrigerator, Disposal, Microwave, Pantry, Kit Island, Washer, Dryer, Hrd Surface Counters
Exterior
Parking Features Attached
Garage Spaces 2.0
Community Features Maintenance On-Site, Gated, See Remarks
Amenities Available Cable TV, Patio, Tankless Water Heater, High Speed Internet, Other
View Y/N true
Roof Type Composition Shingle
Building
Lot Description Sprinkler - Automatic, Level, Corner Lot, Oversized Lot, Irregular Lot, Common Grounds, Plan Unit Dev
Story 1
Architectural Style Other
Structure Type Stone,Stucco,Hardboard Siding
New Construction false
Schools
Elementary Schools Hutton
Middle Schools Sacajawea
High Schools Lewis & Clark
School District Spokane Dist 81
Others
Acceptable Financing Conventional, Cash
Listing Terms Conventional, Cash
Read Less
Want to know what your home might be worth? Contact us for a FREE valuation!

Our team is ready to help you sell your home for the highest possible price ASAP






