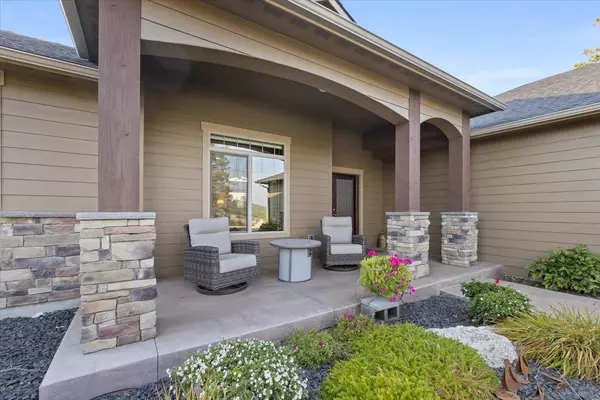Bought with Brigette Murphy
$875,000
$899,999
2.8%For more information regarding the value of a property, please contact us for a free consultation.
227 E Sapphire Ln Spokane, WA 99208
3 Beds
2 Baths
1,908 SqFt
Key Details
Sold Price $875,000
Property Type Single Family Home
Sub Type Residential
Listing Status Sold
Purchase Type For Sale
Square Footage 1,908 sqft
Price per Sqft $458
Subdivision Wandermere Heights
MLS Listing ID 202322154
Sold Date 01/02/24
Style Rancher
Bedrooms 3
Year Built 2017
Annual Tax Amount $6,081
Lot Size 0.510 Acres
Lot Dimensions 0.51
Property Description
Welcome to Wandermere Heights and the Mead School District! This one owner, meticulously maintained 3 BR 2 BA like new home has one of the best views in the neighborhood. It sits at the very top of Sapphire Ln where you can enjoy some of the best views of the sunsets and sunrises. Full electric shades on the patio for sun protection while you enjoy the fresh air while taking in the breathtaking views or while you sit in the hot tub. Gas stub for your grill and also a fire pit that is already connect to gas. Inside you will find upgrades throughout, including quartz countertops throughout the kitchen and baths and laundry. The master bath suite has his/her closets, oversized shower, double sinks and don’t miss the slider from the bedroom onto that beautiful patio. In the kitchen are top of the line stainless steel appliances, backsplash and Huntwood cabinets. A central vac system and water softener are included amongst many more quality features of this home.
Location
State WA
County Spokane
Rooms
Basement None
Interior
Interior Features Utility Room, Cathedral Ceiling(s), Skylight(s), Vinyl, Central Vaccum
Heating Gas Hot Air Furnace, Forced Air
Cooling Central Air
Fireplaces Type Gas
Appliance Gas Range, Dishwasher, Refrigerator, Disposal, Microwave, Washer, Dryer
Exterior
Garage Attached, Garage Door Opener, Oversized
Garage Spaces 3.0
Amenities Available Spa/Hot Tub, Patio, Water Softener, Hot Water
View Y/N true
View Territorial
Roof Type Composition Shingle
Building
Lot Description Views, Fenced Yard, Sprinkler - Automatic, Level, Open Lot, Cul-De-Sac, Oversized Lot
Architectural Style Rancher
Structure Type Stone Veneer,Hardboard Siding
New Construction false
Schools
Elementary Schools Brentwood
Middle Schools Northwood
High Schools Mead
School District Mead
Others
Acceptable Financing VA Loan, Conventional, Cash
Listing Terms VA Loan, Conventional, Cash
Read Less
Want to know what your home might be worth? Contact us for a FREE valuation!

Our team is ready to help you sell your home for the highest possible price ASAP







