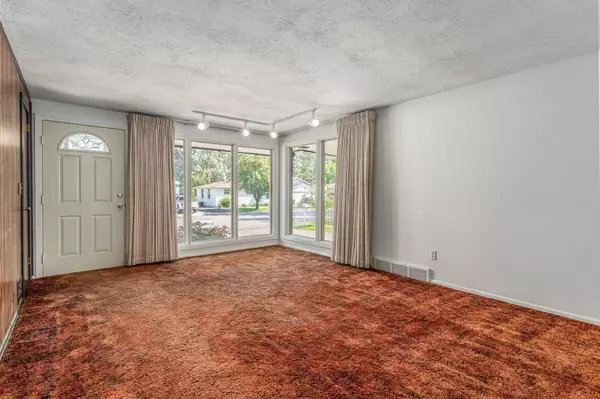Bought with Debbie Battaglia
$362,000
$359,500
0.7%For more information regarding the value of a property, please contact us for a free consultation.
1616 S Clinton Rd Spokane Valley, WA 99216-0420
3 Beds
1 Bath
0.28 Acres Lot
Key Details
Sold Price $362,000
Property Type Single Family Home
Sub Type Residential
Listing Status Sold
Purchase Type For Sale
MLS Listing ID 202321959
Sold Date 12/28/23
Style Rancher
Bedrooms 3
Year Built 1954
Annual Tax Amount $3,255
Lot Size 0.280 Acres
Lot Dimensions 0.28
Property Description
Great bones on this beautiful Central Valley Rancher with full basement. Three bedrooms and one bathroom on the main floor with a non-egress bedroom (currently a workshop) and large family room downstairs provide plenty of space for family and friends. There is a toilet in the basement and plumbing roughed-in to finish a full second bathroom. Throughout the basement there is a tremendous amount of storage including many built in cabinets. Hardwood floors appear to be in good condition under all of the carpet on the main floor. The exterior and interior main floor paint was just redone. There is a good sized deck off of the kitchen slider perfect for relaxing or entertaining. The large back yard is fully fenced and has a nice hobby/storage shop tucked in the back corner and established trees/plants including two varieties of grapes and a pear tree. This property had the same owner since 1978, come tour it and start planning the updates you want, to make this your next home!
Location
State WA
County Spokane
Rooms
Basement Full, Partially Finished, Rec/Family Area, Laundry, Workshop
Interior
Interior Features Wood Floor
Heating Gas Hot Air Furnace, Forced Air
Cooling Central Air
Fireplaces Type Masonry
Appliance Built-In Range/Oven, Dishwasher, Refrigerator
Exterior
Garage Attached, Garage Door Opener, Off Site, Oversized
Garage Spaces 2.0
Amenities Available Deck, Hot Water
View Y/N true
Roof Type Composition Shingle
Building
Lot Description Fenced Yard, Sprinkler - Automatic, Treed
Architectural Style Rancher
Structure Type Wood
New Construction false
Schools
Elementary Schools Mcdonald
Middle Schools Evergreen
High Schools Central Valley
School District Central Valley
Others
Acceptable Financing FHA, VA Loan, Conventional, Cash
Listing Terms FHA, VA Loan, Conventional, Cash
Read Less
Want to know what your home might be worth? Contact us for a FREE valuation!

Our team is ready to help you sell your home for the highest possible price ASAP







