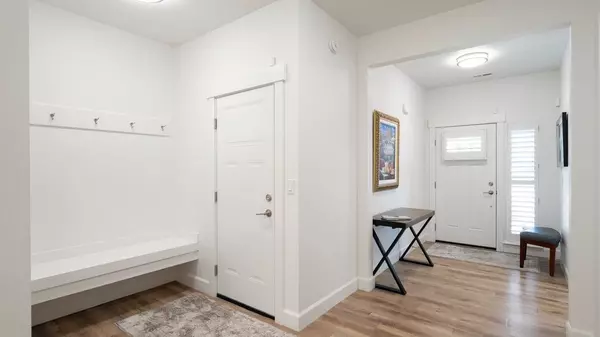Bought with Chris Gross
$499,900
$499,900
For more information regarding the value of a property, please contact us for a free consultation.
16513 N Columbus Dr Spokane, WA 99208
3 Beds
2 Baths
1,768 SqFt
Key Details
Sold Price $499,900
Property Type Single Family Home
Sub Type Residential
Listing Status Sold
Purchase Type For Sale
Square Footage 1,768 sqft
Price per Sqft $282
Subdivision Wellington Heights
MLS Listing ID 202320788
Sold Date 12/19/23
Style Rancher
Bedrooms 3
Year Built 2020
Annual Tax Amount $4,880
Lot Size 7,405 Sqft
Lot Dimensions 0.17
Property Description
You will love this light, bright, 3 bedroom, 2 bathroom zero-step entry home. Built in 2020, this Craftsman-style rancher was barely lived in! The open floor plan features a light-flooded great room, dining area, and a spacious chefs kitchen with quartz countertops, large center island, and walk-in pantry for extra storage. This formal model home has all the upgrades! It has a dual-access master bedroom, including the dual sinks, makeup counter, and large master closet with access to the laundry room. High ceilings throughout the home. Enjoy indoor-outdoor living and entertaining on the oversized back patio. All appliances stay including the washer & dryer. $18,000 in Custom shutters! Ritters professional landscaping with concrete curbing and front & backyard sprinklers. This really is a must see home!
Location
State WA
County Spokane
Rooms
Basement See Remarks
Interior
Interior Features Utility Room
Heating Gas Hot Air Furnace, Forced Air
Cooling Central Air
Appliance Free-Standing Range, Dishwasher, Refrigerator, Disposal, Microwave, Pantry, Kit Island, Washer, Dryer, Hrd Surface Counters
Exterior
Garage Attached
Garage Spaces 2.0
View Y/N true
View Territorial
Roof Type Composition Shingle
Building
Lot Description Sprinkler - Automatic, Fencing
Story 1
Architectural Style Rancher
Structure Type Stone Veneer,Wood
New Construction false
Schools
Elementary Schools Midway
Middle Schools Mountainside
High Schools Mead
School District Mead
Others
Acceptable Financing FHA, VA Loan, Conventional, Cash
Listing Terms FHA, VA Loan, Conventional, Cash
Read Less
Want to know what your home might be worth? Contact us for a FREE valuation!

Our team is ready to help you sell your home for the highest possible price ASAP







