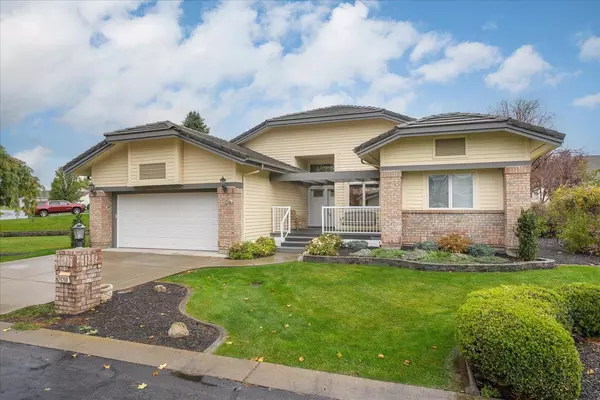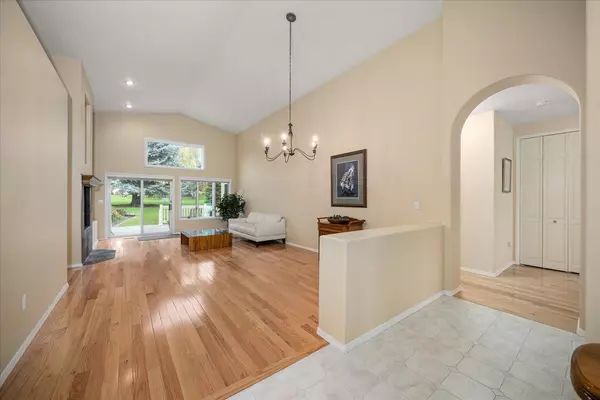Bought with Joanne Pettit
$563,000
$575,000
2.1%For more information regarding the value of a property, please contact us for a free consultation.
24209 E Olive Ln Liberty Lake, WA 99019
2 Beds
2 Baths
2,236 SqFt
Key Details
Sold Price $563,000
Property Type Single Family Home
Sub Type Residential
Listing Status Sold
Purchase Type For Sale
Square Footage 2,236 sqft
Price per Sqft $251
Subdivision Meadowwood Village
MLS Listing ID 202323175
Sold Date 12/18/23
Style Rancher
Bedrooms 2
Year Built 1991
Annual Tax Amount $4,889
Lot Size 7,840 Sqft
Lot Dimensions 0.18
Property Description
Welcome to this expansive single-level residence situated in the highly sought-after Meadowwood Village, nestled in the heart of Liberty Lake. This lovely home is ideally positioned between two golf courses within the confines of a charming, gated community. Boasting 2,236 square feet of living space and adorned with a sturdy concrete tile roof, the interior features stunning cathedral ceilings and a sprawling deck that spans the rear of the house, accessible from the family room, formal living room, and primary bedroom. The furnace and air conditioning system were both replaced in 2021, among numerous other upgrades. The primary bedroom offers a generously sized ensuite bathroom with a spacious walk-in closet, dual sinks, and an inviting garden tub. Homes in this neighborhood rarely become available for sale, making this one an opportunity you won't want to let slip by.
Location
State WA
County Spokane
Rooms
Basement Crawl Space, None
Interior
Interior Features Utility Room, Wood Floor, Cathedral Ceiling(s), Natural Woodwork, Vinyl
Heating Gas Hot Air Furnace, Forced Air
Cooling Central Air
Fireplaces Type Gas, Insert
Appliance Built-In Range/Oven, Double Oven, Dishwasher, Refrigerator, Disposal, Washer, Dryer
Exterior
Garage Attached
Garage Spaces 2.0
Amenities Available Cable TV, Deck, High Speed Internet
View Y/N true
View City, Golf Course, Mountain(s)
Roof Type Tile
Building
Lot Description Views, Sprinkler - Automatic, Treed, Level, Open Lot, Rolling Slope, Adjoin Golf Course, Irregular Lot, Common Grounds, Plan Unit Dev
Story 1
Architectural Style Rancher
Structure Type Brk Accent
New Construction false
Schools
School District Central Valley
Others
Acceptable Financing FHA, VA Loan, Conventional, Cash
Listing Terms FHA, VA Loan, Conventional, Cash
Read Less
Want to know what your home might be worth? Contact us for a FREE valuation!

Our team is ready to help you sell your home for the highest possible price ASAP







