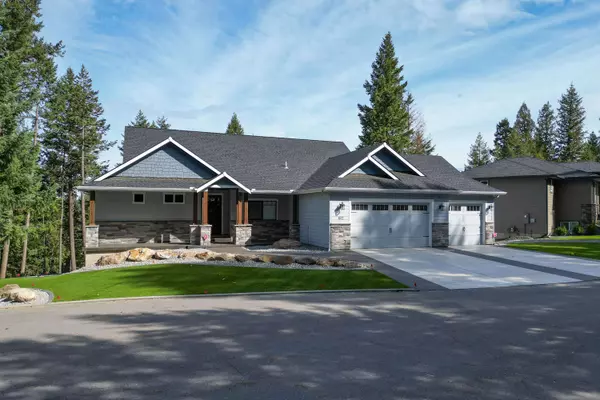Bought with Brynn Rea
$1,000,000
$1,090,000
8.3%For more information regarding the value of a property, please contact us for a free consultation.
602 W Wilson Ln Spokane, WA 99208
7 Beds
3 Baths
4,784 SqFt
Key Details
Sold Price $1,000,000
Property Type Single Family Home
Sub Type Residential
Listing Status Sold
Purchase Type For Sale
Square Footage 4,784 sqft
Price per Sqft $209
Subdivision Arrowhead Point
MLS Listing ID 202320022
Sold Date 11/27/23
Style Rancher,Craftsman
Bedrooms 7
Year Built 2023
Annual Tax Amount $3,207
Lot Size 0.620 Acres
Lot Dimensions 0.62
Property Description
This custom home has been exquisitely done with quality details and finishes. The main floor features a primary bedroom with ensuite bathroom featuring a large shower, free-standing tub, dual vanity and walk-in closet. The great room features a beautiful fireplace with mantle and a large dining room. The living room opens up to a large, covered deck with amazing views. The kitchen has high end appliances including a drawer microwave in the expansive island and a large pantry. 2 more bedrooms and a bathroom are at the other end of the main floor. This home has 2 daylight basements, 1 with another deck and the lowest level has a very large patio. Both decks are plumbed for gas. The first basement features 3 more bedrooms, a family room (wired for surround sound), another fireplace and full kitchen, dining, laundry area and large bathroom with dual vanity. Landscaping should be complete in September.
Location
State WA
County Spokane
Rooms
Basement Full, Finished, Daylight, Rec/Family Area, Laundry, Walk-Out Access
Interior
Interior Features Utility Room, Cathedral Ceiling(s), In-Law Floorplan
Heating Gas Hot Air Furnace, Electric, Forced Air, Prog. Therm.
Cooling Central Air
Fireplaces Type Masonry, Gas
Appliance Free-Standing Range, Gas Range, Dishwasher, Disposal, Microwave, Pantry, Kit Island, Hrd Surface Counters
Exterior
Garage Attached, Garage Door Opener
Garage Spaces 3.0
Amenities Available Deck, Patio, Water Softener, Hot Water, Tankless Water Heater, See Remarks, High Speed Internet
View Y/N true
View Mountain(s), Territorial
Roof Type Composition Shingle,See Remarks
Building
Lot Description Views, Sprinkler - Automatic, Treed, Secluded, Hillside, Cul-De-Sac, Oversized Lot
Story 1
Architectural Style Rancher, Craftsman
Structure Type Brk Accent,Fiber Cement
New Construction true
Schools
Elementary Schools Brentwood
Middle Schools Northwood
High Schools Mead
School District Mead
Others
Acceptable Financing FHA, VA Loan, Conventional, Cash
Listing Terms FHA, VA Loan, Conventional, Cash
Read Less
Want to know what your home might be worth? Contact us for a FREE valuation!

Our team is ready to help you sell your home for the highest possible price ASAP







