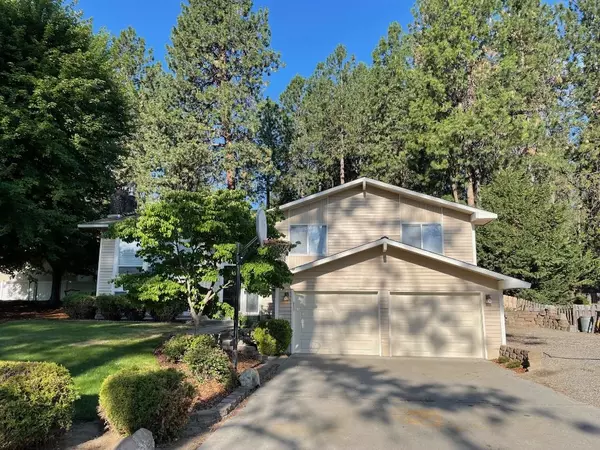Bought with Tony Giglio
$524,500
$549,950
4.6%For more information regarding the value of a property, please contact us for a free consultation.
4724 S BATES Rd Spokane Valley, WA 99206
4 Beds
3 Baths
2,650 SqFt
Key Details
Sold Price $524,500
Property Type Single Family Home
Sub Type Residential
Listing Status Sold
Purchase Type For Sale
Square Footage 2,650 sqft
Price per Sqft $197
MLS Listing ID 202319630
Sold Date 11/27/23
Style Rancher
Bedrooms 4
Year Built 1976
Annual Tax Amount $3,997
Lot Size 0.280 Acres
Lot Dimensions 0.28
Property Description
OWNER FINANCING AVAILABLE! Highlights include 2nd garage, RV parking & fantastic patio/backyard! This home offers 4 bedrooms & 3 baths on a very spacious corner lot – all on automatic sprinklers. Step inside well-lit entry & go up to the inviting living room with large windows that provide an abundance of natural light & its own gas fireplace insert. Down the hall lies your master suite with its own bath & full wall closet & two other bedrooms/bath. The granite countered kitchen & attached dining area open up to the gorgeous yard which includes a large, stamped-stained patio with pergola & a relaxing oversized Apollo spa. The landscaped yard is designed for both entertainment & relaxation. There's a shed for storing all of your yard equipment and a 2nd 24’ x 24’ garage! Downstairs there is a day light basement room w/ wet bar & a second fireplace with gas insert. there’s a fourth bedroom & 3rd bath downstairs along with a utility/laundry room that comes complete with a water softener & Bosch W/D.
Location
State WA
County Spokane
Rooms
Basement Full, Finished
Interior
Heating Gas Hot Air Furnace, Forced Air
Cooling Central Air
Fireplaces Type Gas
Appliance Free-Standing Range, Disposal, Microwave, Washer
Exterior
Garage Attached, RV Parking
Garage Spaces 4.0
View Y/N true
Roof Type Composition Shingle
Building
Lot Description Corner Lot
Architectural Style Rancher
Structure Type Wood
New Construction false
Schools
Elementary Schools Ponderosa
Middle Schools Horizon
High Schools University
School District Central Valley
Others
Acceptable Financing FHA, VA Loan, Conventional, Cash
Listing Terms FHA, VA Loan, Conventional, Cash
Read Less
Want to know what your home might be worth? Contact us for a FREE valuation!

Our team is ready to help you sell your home for the highest possible price ASAP







