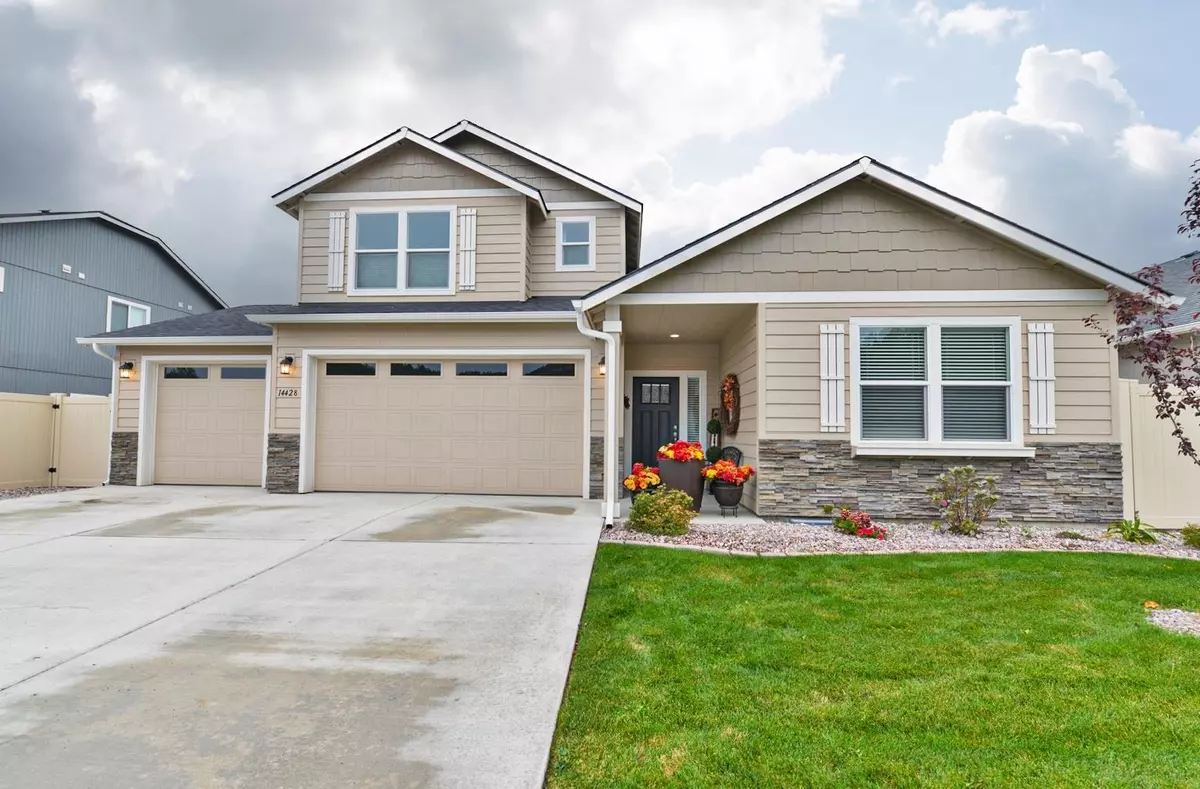Bought with Kristi Kerkuta
$549,900
$549,900
For more information regarding the value of a property, please contact us for a free consultation.
14428 E Sanson Ave Spokane Valley, WA 99216
5 Beds
3 Baths
2,438 SqFt
Key Details
Sold Price $549,900
Property Type Single Family Home
Sub Type Residential
Listing Status Sold
Purchase Type For Sale
Square Footage 2,438 sqft
Price per Sqft $225
Subdivision Summerfield
MLS Listing ID 202323731
Sold Date 11/22/23
Style Craftsman
Bedrooms 5
Year Built 2021
Annual Tax Amount $4,507
Lot Size 7,405 Sqft
Lot Dimensions 0.17
Property Description
As new as it gets without waiting for it to be built! Don't miss this beautiful and spacious home new in late 2021. 4bd and 2ba on the main floor offer incredible functionality and space but don’t miss the huge bonus suite above the garage with walk-in closet and en suite bathroom, perfect as guest quarters, game room or a separate family room. Enjoy entertaining throughout the year from Christmas to the 4th of July with an open concept great room, boasting vaulted ceilings and leading to an oversized covered patio in your private back yard oasis. The well appointed kitchen contains stainless appliances, an eating bar, custom cabinets, a huge pantry, a coffee/wine bar with built-in wine fridge and quartz counter tops. Live only 25 minutes from Mt. Spokane State Park with skiing, snowmobiling, hiking, and mountain biking plus you are just down the road from Arbor Crest Winery and the breweries, bottle shops and eateries of Millwood. Most furnishings and decor offered for purchase.
Location
State WA
County Spokane
Rooms
Basement Crawl Space
Interior
Interior Features Utility Room, Cathedral Ceiling(s), Natural Woodwork
Heating Electric, Forced Air, Heat Pump
Cooling Central Air
Fireplaces Type Gas
Appliance Free-Standing Range, Gas Range, Dishwasher, Refrigerator, Disposal, Microwave, Kit Island, Hrd Surface Counters
Exterior
Garage Attached, Garage Door Opener, Oversized
Garage Spaces 3.0
Amenities Available Cable TV, Hot Water, High Speed Internet
View Y/N true
View Mountain(s)
Roof Type Composition Shingle
Building
Lot Description Fenced Yard, Sprinkler - Automatic, Level
Story 2
Architectural Style Craftsman
Structure Type Wood
New Construction false
Schools
Elementary Schools Trentwood
Middle Schools East Valley
High Schools East Valley
School District East Valley
Others
Acceptable Financing FHA, VA Loan, Conventional, Cash
Listing Terms FHA, VA Loan, Conventional, Cash
Read Less
Want to know what your home might be worth? Contact us for a FREE valuation!

Our team is ready to help you sell your home for the highest possible price ASAP







