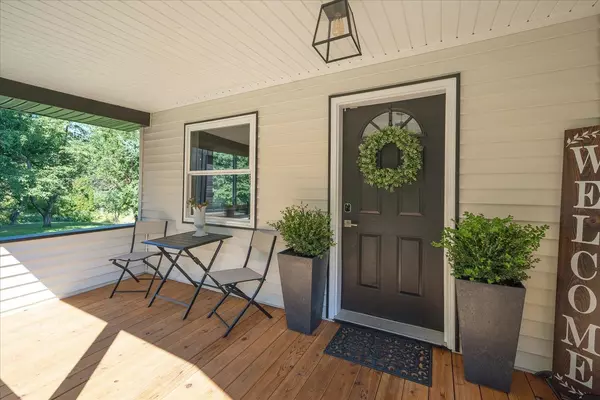Bought with Dylan Ledbetter
$580,000
$580,000
For more information regarding the value of a property, please contact us for a free consultation.
4127 E 14th Ave Spokane, WA 99202
3 Beds
2 Baths
2,034 SqFt
Key Details
Sold Price $580,000
Property Type Single Family Home
Sub Type Residential
Listing Status Sold
Purchase Type For Sale
Square Footage 2,034 sqft
Price per Sqft $285
MLS Listing ID 202321811
Sold Date 11/08/23
Style Rancher
Bedrooms 3
Year Built 1904
Annual Tax Amount $3,685
Lot Size 0.470 Acres
Lot Dimensions 0.47
Property Description
Rare opportunity to own this tastefully updated 3 bed, 2 bath home with a 30’x50’ shop nestled on almost half an acre. The main floor features an open floor plan boasting a beautiful kitchen with stainless steel appliances, spacious dining area, light and bright family room, upgraded bathroom, main floor laundry, and the primary bedroom with a walk-in closet. Downstairs you will find two additional bedrooms with egress windows and a bathroom with ample storage throughout. Walk outside and spend your upcoming fall nights relaxing in the privacy of your oversized fully fenced backyard oasis featuring a serene firepit area, orchard, and a huge shop that could be used for storage, work, or parking. Other features include RV parking, a prepped chicken coop, and gas forced air with central A/C for year-round comfort. Conveniently located on a corner lot at the end of the street with easy access to shops, restaurants, downtown Spokane, the bus route, and the freeway. Don’t miss out on this unique opportunity!
Location
State WA
County Spokane
Rooms
Basement Full, Finished
Interior
Interior Features Utility Room, Vinyl, Multi Pn Wn
Heating Gas Hot Air Furnace, Forced Air
Cooling Central Air
Appliance Free-Standing Range, Refrigerator, Pantry, Kit Island, Hrd Surface Counters
Exterior
Garage Detached, Slab/Strip, RV Parking, Workshop in Garage, Garage Door Opener, Off Site, Oversized
Garage Spaces 4.0
Amenities Available Cable TV, Deck, High Speed Internet
View Y/N true
View Territorial
Roof Type Composition Shingle
Building
Lot Description Treed, Level, Secluded, Open Lot, Corner Lot, City Bus (w/in 6 blks), Oversized Lot, Fencing, Orchard(s)
Story 1
Architectural Style Rancher
Structure Type Vinyl Siding
New Construction false
Schools
Elementary Schools Franklin
Middle Schools Chase
High Schools Ferris
School District Spokane Dist 81
Others
Acceptable Financing FHA, VA Loan, Conventional, Cash
Listing Terms FHA, VA Loan, Conventional, Cash
Read Less
Want to know what your home might be worth? Contact us for a FREE valuation!

Our team is ready to help you sell your home for the highest possible price ASAP







