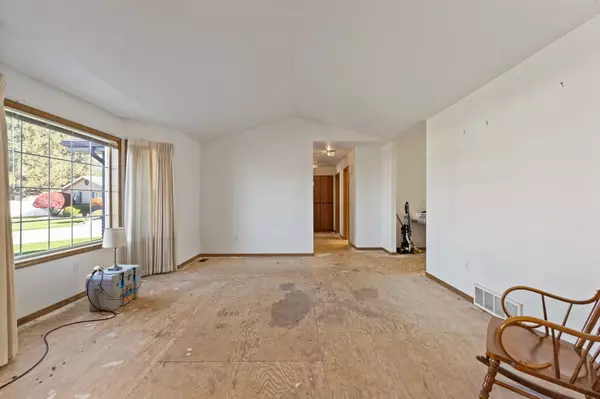Bought with Adam Salas
$418,500
$399,000
4.9%For more information regarding the value of a property, please contact us for a free consultation.
5909 W Hopi Ct Spokane, WA 99208
3 Beds
3 Baths
3,966 SqFt
Key Details
Sold Price $418,500
Property Type Single Family Home
Sub Type Residential
Listing Status Sold
Purchase Type For Sale
Square Footage 3,966 sqft
Price per Sqft $105
Subdivision Sundance Hills Addition
MLS Listing ID 202323515
Sold Date 11/13/23
Style Rancher
Bedrooms 3
Year Built 1991
Annual Tax Amount $5,645
Lot Size 0.320 Acres
Lot Dimensions 0.32
Property Description
BIG opportunity to make this into a fabulous family home and/or duplex! Get excited about this "as-in" home sale: Located on a quiet cul-de-sac at the end of Indian Trail, this is almost 4000 sq ft on nearly 1/3 acre with a 3 car garage and HUGE covered patio that runs the length of the house! Carpets have already been removed to give your renovations and updating a head start. Upstairs: 3 bedrooms, master has a 3/4 ensuite; formal dining and living, kitchen is open to family room, which has a gas fireplace; main floor laundry with half bath plus an office; amazing 3 car garage. Basement: One large family room (was used for sewing) is finished; egress bedroom roughed in; could have 2 family rooms or another bedroom; outside entrance with concrete steps. (Note toilet in basement photos is not plumbed in.) Super yard, and back is fully fenced. So much potential!
Location
State WA
County Spokane
Rooms
Basement Full, Partially Finished, RI Bdrm, Walk-Out Access, See Remarks
Interior
Interior Features Utility Room, Alum Wn Fr, Vinyl
Heating Gas Hot Air Furnace, Forced Air
Cooling Central Air
Fireplaces Type Gas
Appliance Free-Standing Range, Dishwasher, Disposal, Microwave, Washer, Dryer
Exterior
Garage Attached, Garage Door Opener, Oversized
Garage Spaces 3.0
Amenities Available Cable TV, Sat Dish, Patio, Hot Water
View Y/N true
Roof Type Composition Shingle
Building
Lot Description Fenced Yard, Sprinkler - Automatic, Treed, Level, Corner Lot, Cul-De-Sac
Story 1
Architectural Style Rancher
Structure Type Metal
New Construction false
Schools
Elementary Schools Woodridge
Middle Schools Salk
High Schools Shadle Park
School District Spokane Dist 81
Others
Acceptable Financing Conventional, Cash
Listing Terms Conventional, Cash
Read Less
Want to know what your home might be worth? Contact us for a FREE valuation!

Our team is ready to help you sell your home for the highest possible price ASAP







