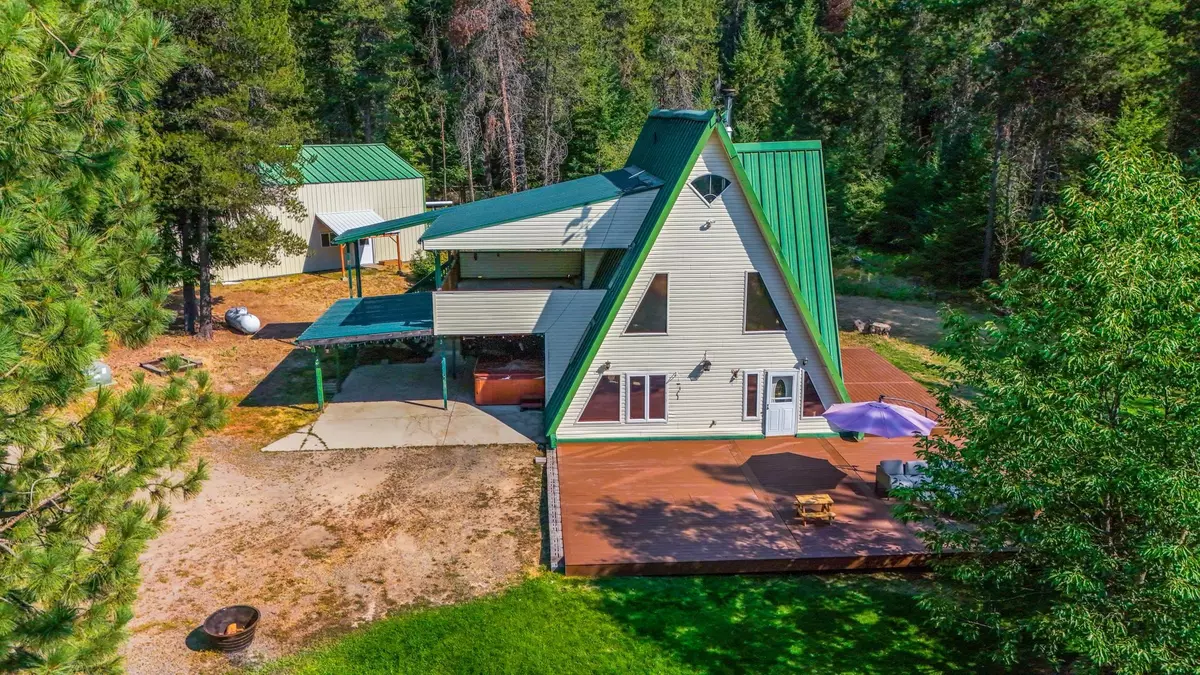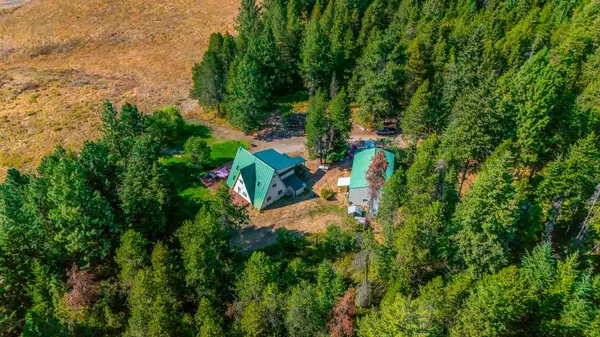Bought with Natalia Santonocito
$533,000
$537,500
0.8%For more information regarding the value of a property, please contact us for a free consultation.
33817 N Journey Ln Chattaroy, WA 99003
4 Beds
3 Baths
2,220 SqFt
Key Details
Sold Price $533,000
Property Type Single Family Home
Sub Type Residential
Listing Status Sold
Purchase Type For Sale
Square Footage 2,220 sqft
Price per Sqft $240
MLS Listing ID 202320684
Sold Date 11/10/23
Style A Frame
Bedrooms 4
Year Built 1999
Annual Tax Amount $3,432
Lot Size 10.000 Acres
Lot Dimensions 10
Property Description
Charming 4-bed, 3-bath Chalet on serene Journey Lane! Nestled on 10 acres in Chattaroy, this cozy home boasts modern comforts, scenic views, and open living spaces. Enjoy tranquility and convenience with this countryside gem with a lodge-like feel, soaring ceiling, and loads of natural light. The large deck is newer and wraps around the side of house facing the playset and garden. The large 30x50 shop is heated and has a 1 bed/1bath ADU. The property is ready for your own mini farm with a fenced garden, fruit trees of apricot/peach/pear, chicken coop, hay barn, and more. There is a bonus covered deck on the 2nd floor that could become an amazing outdoor living space and the attic offers loads of additional space. The house is very cozy with new foam insulation blown under the floor, an updated kitchen with gas range, updated flooring, and is generator ready. Well tested 13 GPM.
Location
State WA
County Spokane
Rooms
Basement Crawl Space
Interior
Interior Features Utility Room, Wood Floor, Cathedral Ceiling(s), Vinyl, In-Law Floorplan
Heating Electric, Radiant Floor, Prog. Therm.
Cooling Central Air
Fireplaces Type Woodburning Fireplce
Appliance Gas Range, Dishwasher, Refrigerator, Pantry, Kit Island
Exterior
Garage Detached, RV Parking, Off Site
Garage Spaces 4.0
Amenities Available Deck, Patio, High Speed Internet, Other
View Y/N true
View Territorial
Roof Type Metal
Building
Lot Description Sprinkler - Automatic, Treed, Level, Secluded, Oversized Lot, Fencing, Horses Allowed
Story 2
Architectural Style A Frame
Structure Type Vinyl Siding
New Construction false
Schools
Elementary Schools Riverside
Middle Schools Riverside
High Schools Riverside
School District Riverside
Others
Acceptable Financing FHA, VA Loan, Conventional, Cash
Listing Terms FHA, VA Loan, Conventional, Cash
Read Less
Want to know what your home might be worth? Contact us for a FREE valuation!

Our team is ready to help you sell your home for the highest possible price ASAP







