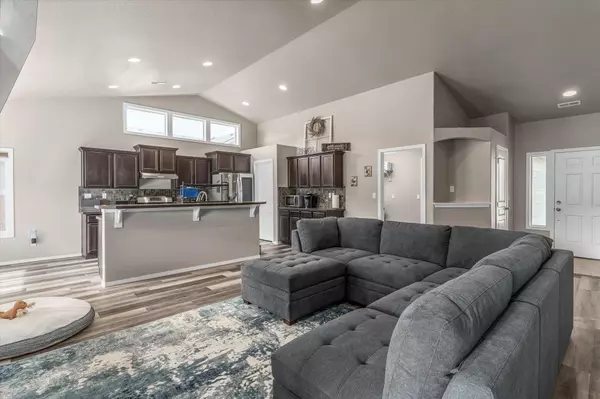Bought with Kristina Northcutt
$508,000
$515,000
1.4%For more information regarding the value of a property, please contact us for a free consultation.
807 W Birchbend Dr Spokane, WA 99224
3 Beds
2 Baths
1,805 SqFt
Key Details
Sold Price $508,000
Property Type Single Family Home
Sub Type Residential
Listing Status Sold
Purchase Type For Sale
Square Footage 1,805 sqft
Price per Sqft $281
Subdivision Eagle Ridge
MLS Listing ID 202322924
Sold Date 11/06/23
Style Rancher
Bedrooms 3
Year Built 2015
Annual Tax Amount $3,831
Lot Size 8,276 Sqft
Lot Dimensions 0.19
Property Description
Welcome to the PERFECT single-level home in desirable Eagle Ridge! Built in 2015 & remodeled this year, this fantastic home spans just over 1800sf all on a single level. No stairs = your knees will thank you! 3 bedrooms and 2 baths w/office that could be a bonus space or extra bedroom if needed. Vaulted ceilings & open concept kitchen/living area make the space feel large and roomy. Brand NEW LVP flooring *just* installed throughout most of the home. Large pantry in kitchen, gas range, LG ThinQ refrigerator that STAYS with the house, along w/the rest of the appliances. Separate laundry room leading to the oversized 2 car garage. Outside, tons of yard & patio work have been completed to extend your indoor/outdoor living area, including a side yard paver path. Cozy up to the gas fireplace in winter, kick on the A/C in summer. Primary suite has dual vanity & walk-in closet. This house has everything you need! Over 5 miles of hiking/walking trails nearby, easy access to the highway, only 10 minutes from downtown.
Location
State WA
County Spokane
Rooms
Basement Crawl Space
Interior
Interior Features Utility Room, Cathedral Ceiling(s), Vinyl
Heating Gas Hot Air Furnace, Forced Air, Prog. Therm.
Cooling Central Air
Fireplaces Type Gas
Appliance Free-Standing Range, Dishwasher, Refrigerator, Disposal, Microwave, Pantry, Kit Island, Washer, Dryer
Exterior
Garage Attached, Garage Door Opener, Oversized
Garage Spaces 2.0
Amenities Available Cable TV, Patio, Hot Water, High Speed Internet
View Y/N true
Roof Type Composition Shingle
Building
Lot Description Fenced Yard, Sprinkler - Automatic, Level, Fencing
Story 1
Architectural Style Rancher
Structure Type Stone Veneer,Wood
New Construction false
Schools
Elementary Schools Windsor
Middle Schools Westwood
High Schools Cheney
School District Cheney
Others
Acceptable Financing FHA, VA Loan, Conventional, Cash
Listing Terms FHA, VA Loan, Conventional, Cash
Read Less
Want to know what your home might be worth? Contact us for a FREE valuation!

Our team is ready to help you sell your home for the highest possible price ASAP







