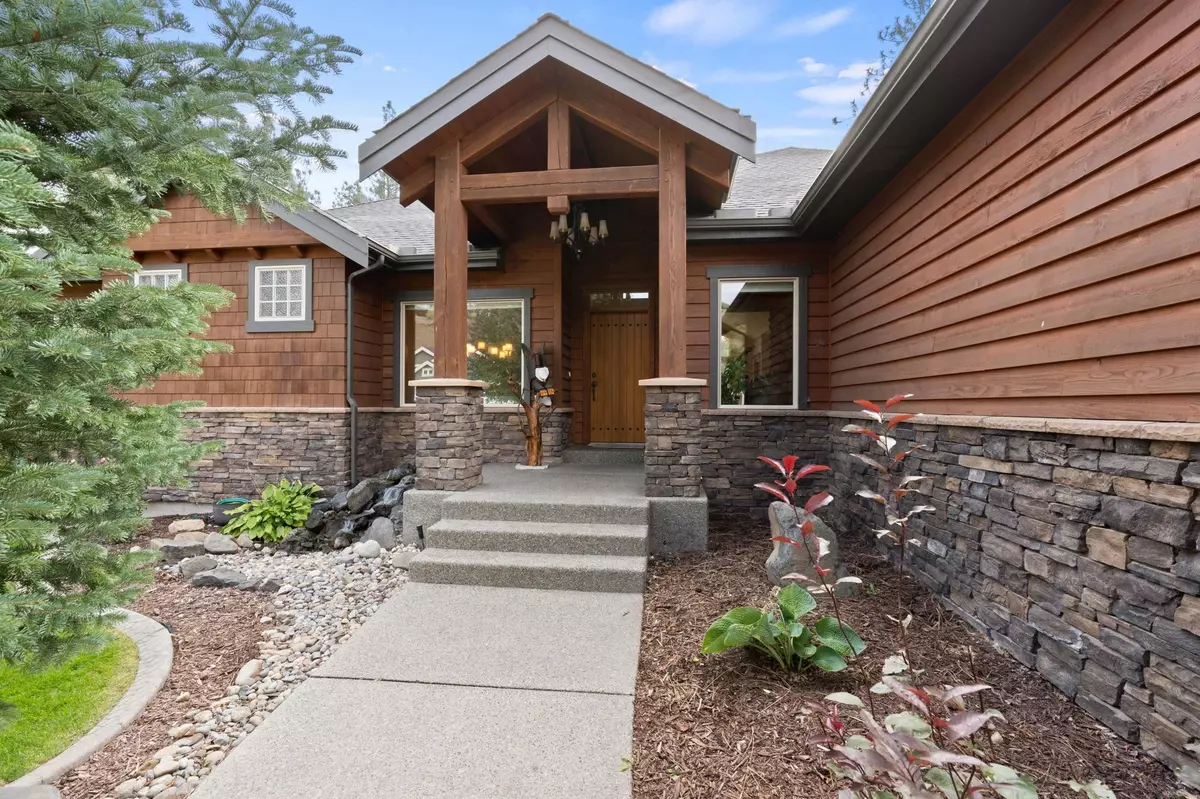Bought with Rebecca Flaherty
$1,095,000
$1,149,900
4.8%For more information regarding the value of a property, please contact us for a free consultation.
1610 N River Vista St Spokane, WA 99224
5 Beds
3 Baths
4,478 SqFt
Key Details
Sold Price $1,095,000
Property Type Single Family Home
Sub Type Residential
Listing Status Sold
Purchase Type For Sale
Square Footage 4,478 sqft
Price per Sqft $244
Subdivision River Run
MLS Listing ID 202322891
Sold Date 11/06/23
Style Rancher,Craftsman
Bedrooms 5
Year Built 2005
Annual Tax Amount $9,160
Lot Size 0.280 Acres
Lot Dimensions 0.28
Property Description
Overlooking the Spokane River, this luxurious Dave Largent custom daylight rancher is located in the desirable River Run neighborhood, west of downtown Spokane. With over 4400 square feet of living space, the home is spacious yet feels cozy and warm. Take in the views of the river and wildlife from two decks or enjoy your private, fenced backyard with an inground saline pool. Luxury details make this house truly special including granite slab countertops, radiant floor heat, and hand-scraped maple floors. The open-concept kitchen flows into a dining space and cozy family room with vaulted ceilings and large windows overlooking the river. The main floor primary suite includes an indulgent walk-in shower, a recirculating tub, and a deck. The daylight basement is the perfect hang-out space with a huge family room, 2 bedrooms, and a custom gym/yoga studio (or use as a 5th bedroom). All this plus the convenience of being just minutes from downtown, I-90, and the Centennial trail.
Location
State WA
County Spokane
Rooms
Basement Full, Finished, Daylight, Rec/Family Area, Walk-Out Access
Interior
Interior Features Utility Room, Wood Floor, Cathedral Ceiling(s), Natural Woodwork, Vinyl
Heating Gas Hot Air Furnace, Radiant Floor
Cooling Central Air
Fireplaces Type Gas
Appliance Built-In Range/Oven, Dishwasher, Refrigerator, Disposal, Microwave, Pantry, Kit Island, Washer, Dryer, Hrd Surface Counters
Exterior
Garage Attached, Oversized
Garage Spaces 3.0
Amenities Available Inground Pool, Cable TV, Deck, Patio, Hot Water, High Speed Internet
Waterfront Description River Front
View Y/N true
View Water
Roof Type Composition Shingle
Building
Lot Description Views, Fenced Yard, Sprinkler - Automatic, Treed, Plan Unit Dev
Story 1
Architectural Style Rancher, Craftsman
Structure Type Stone Veneer,Shake Siding,Cedar
New Construction false
Schools
Elementary Schools Finch
Middle Schools Glover
High Schools North Central
School District Spokane Dist 81
Others
Acceptable Financing FHA, VA Loan, Conventional, Cash
Listing Terms FHA, VA Loan, Conventional, Cash
Read Less
Want to know what your home might be worth? Contact us for a FREE valuation!

Our team is ready to help you sell your home for the highest possible price ASAP







