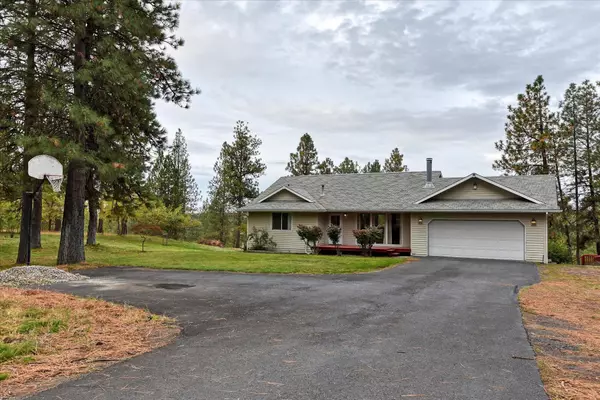Bought with Kristina Bartlett
$550,000
$599,900
8.3%For more information regarding the value of a property, please contact us for a free consultation.
2011 N Fairchild Dr Medical Lake, WA 99022
3 Beds
3 Baths
2,202 SqFt
Key Details
Sold Price $550,000
Property Type Single Family Home
Sub Type Residential
Listing Status Sold
Purchase Type For Sale
Square Footage 2,202 sqft
Price per Sqft $249
Subdivision Deep Creek Ranchettes
MLS Listing ID 202322838
Sold Date 11/01/23
Style Rancher
Bedrooms 3
Year Built 1992
Annual Tax Amount $686
Lot Size 5.070 Acres
Lot Dimensions 5.07
Property Description
Solid rancher with SHOP on total of 5.07 Acres!! Daylight walk out rancher with 3 beds (1 non egress), 3 baths, 2 car garage plus a shop!! Spacious kitchen has island with eating bar, pantry and dining area right off the 2 car garage. Master suite has walk in closet and bathroom with walk in shower. Main floor living room has wood burning fireplace and giant windows with tons of natural light. Basement has a giant family/rec room with slider exit to a nice deck. 3rd (non-egress) bedroom and a flex space that could be a 4th bedroom, music room, craft room etc. Workshop area connected to laundry space. Newer furnace & hot water tank. Shop has power and concrete floor. Bring your horses, plant that garden! There is even a dog run. Tons of potential. Don't miss this one!!
Location
State WA
County Spokane
Rooms
Basement Full, Finished, Daylight, Rec/Family Area
Interior
Interior Features Wood Floor, Cathedral Ceiling(s), Natural Woodwork, Vinyl
Heating Gas Hot Air Furnace, Forced Air, Prog. Therm.
Fireplaces Type Pellet Stove
Appliance Gas Range, Dishwasher, Refrigerator, Microwave, Pantry, Kit Island, Dryer
Exterior
Garage Attached, Garage Door Opener, Oversized
Garage Spaces 4.0
Amenities Available Deck, Water Softener, Hot Water, Other
View Y/N true
View Territorial
Roof Type Composition Shingle
Building
Lot Description Views, Sprinkler - Automatic, Treed, Secluded, Horses Allowed
Story 1
Architectural Style Rancher
Structure Type Wood
New Construction false
Schools
Elementary Schools Sunset
Middle Schools Cheney
High Schools Cheney
School District Cheney
Others
Acceptable Financing FHA, VA Loan, Conventional, Cash
Listing Terms FHA, VA Loan, Conventional, Cash
Read Less
Want to know what your home might be worth? Contact us for a FREE valuation!

Our team is ready to help you sell your home for the highest possible price ASAP







