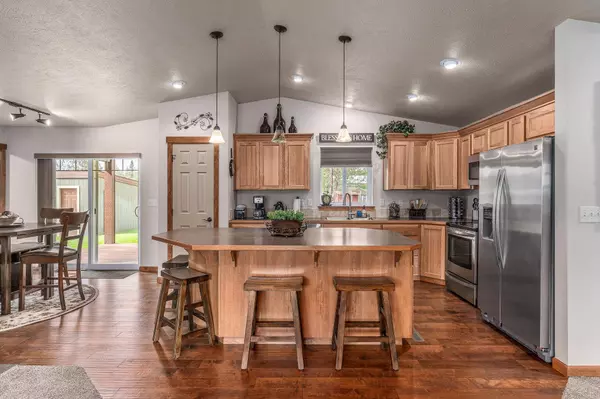Bought with Jeci Adams
$485,000
$485,000
For more information regarding the value of a property, please contact us for a free consultation.
6423 Kathleen Dr Nine Mile Falls, WA 99026
3 Beds
2 Baths
2,356 SqFt
Key Details
Sold Price $485,000
Property Type Single Family Home
Sub Type Residential
Listing Status Sold
Purchase Type For Sale
Square Footage 2,356 sqft
Price per Sqft $205
MLS Listing ID 202322531
Sold Date 11/01/23
Style Rancher
Bedrooms 3
Year Built 2016
Lot Size 0.660 Acres
Lot Dimensions 0.66
Property Description
Must see this Nine Mile custom rancher on .66 acres. This 3 bdrm, 2 bth home built in 2016 has it all from the open floor plan with vaulted ceiling to the custom built solid wood cabinets, and large 4x8 island. The primary bedroom has a walk in closet and full bathroom. The attached garage is 900 sq. ft. and has a 900 sq. ft. bonus room over it. Relax or entertain on the covered decks at the front and rear of the home. There is even a 20x20 shop with a paved patio that can be utilized for many uses. Enjoy the large back yard with the privacy of a six foot wood fence around the sides and back of the property. The yard has a full sprinkler system and low maintenance landscaping. Water and electric are set up in the back for animals, a travel trailer, or possibly an adu. There is a second entrance off the street to get to the back if you wanted to build a large shop or storage building too. Come tour this property and see all the amenties it has to offer.
Location
State WA
County Stevens
Rooms
Basement Crawl Space
Interior
Interior Features Utility Room, Wood Floor, Cathedral Ceiling(s), Natural Woodwork, Vinyl
Heating Electric, Heat Pump, Hot Water
Cooling Central Air
Fireplaces Type Woodburning Fireplce
Appliance Free-Standing Range, Dishwasher, Refrigerator, Microwave, Kit Island
Exterior
Garage Attached, RV Parking, Workshop in Garage, Off Site, Oversized
Garage Spaces 4.0
Carport Spaces 2
View Y/N true
Roof Type Composition Shingle, Metal
Building
Lot Description Fencing, Fenced Yard, Cross Fncd, Sprinkler - Automatic, Treed, Level, Oversized Lot, Horses Allowed
Story 1
Architectural Style Rancher
Structure Type Hardboard Siding, Wood
New Construction false
Schools
Elementary Schools Lake Spokane
Middle Schools Lakeside
High Schools Lakeside
School District Nine Mile Falls
Others
Acceptable Financing FHA, VA Loan, Conventional, Cash
Listing Terms FHA, VA Loan, Conventional, Cash
Read Less
Want to know what your home might be worth? Contact us for a FREE valuation!

Our team is ready to help you sell your home for the highest possible price ASAP







