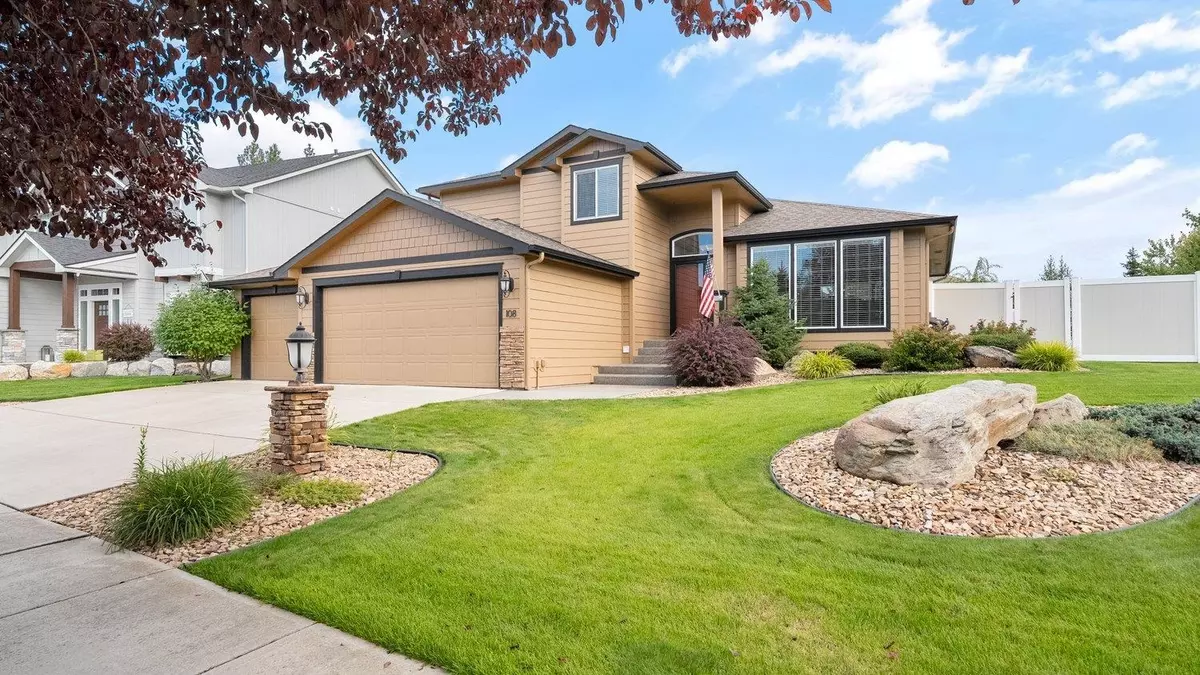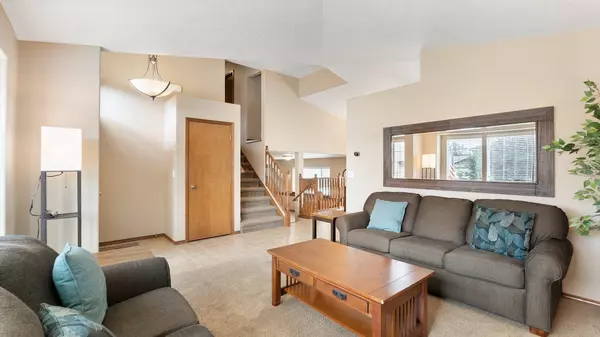Bought with Brad Spears
$540,000
$565,000
4.4%For more information regarding the value of a property, please contact us for a free consultation.
108 E Sapphire Ln Spokane, WA 99208
4 Beds
3 Baths
2,228 SqFt
Key Details
Sold Price $540,000
Property Type Single Family Home
Sub Type Residential
Listing Status Sold
Purchase Type For Sale
Square Footage 2,228 sqft
Price per Sqft $242
Subdivision Wandermere Heights
MLS Listing ID 202321498
Sold Date 10/30/23
Style Traditional
Bedrooms 4
Year Built 2007
Annual Tax Amount $4,588
Lot Size 10,890 Sqft
Lot Dimensions 0.25
Property Description
Impeccably maintained Wandermere Heights 4 level on a corner lot. Enjoy the quiet gated community this northside 4 bedroom, 3 bathroom home with a finished 3 car garage has to offer. Main level features vaulted ceilings, family room, spacious island kitchen with stainless appliances, pantry, tile flooring and informal dining area. Upstairs offers 3 bedrooms and main bath (the main features a walk-in closet and a ¾ bath with dual sink vanity). Step down from the main level to a spacious family room, ¾ bathroom and a utility/mud room off the garage entrance – the lower level offers the 4th bedroom (egress) and generous sized storage/mechanical room. Step outback to a composite deck/patio and enjoy a beautiful & private fenced backyard setting to include a garden shed – beautifully maintained landscape! Just a short distance to Wandermere Golf Course, shopping center and Mead High School. This needs nothing and is clean as they come! Monthly HOA dues $35!
Location
State WA
County Spokane
Rooms
Basement Partial, Partially Finished
Interior
Interior Features Cathedral Ceiling(s), Alum Wn Fr
Heating Gas Hot Air Furnace, Forced Air
Cooling Central Air
Fireplaces Type Gas
Appliance Free-Standing Range, Dishwasher, Refrigerator, Microwave, Pantry, Kit Island, Washer, Dryer
Exterior
Garage Attached, Garage Door Opener, Oversized
Garage Spaces 3.0
Amenities Available Hot Water
View Y/N true
Roof Type Composition Shingle
Building
Lot Description Fenced Yard, Sprinkler - Automatic, Level
Story 3
Architectural Style Traditional
Structure Type Stone Veneer, Hardboard Siding
New Construction false
Schools
Elementary Schools Brentwood
Middle Schools Northwood
High Schools Mead
School District Mead
Others
Acceptable Financing FHA, VA Loan, Conventional, Cash
Listing Terms FHA, VA Loan, Conventional, Cash
Read Less
Want to know what your home might be worth? Contact us for a FREE valuation!

Our team is ready to help you sell your home for the highest possible price ASAP







