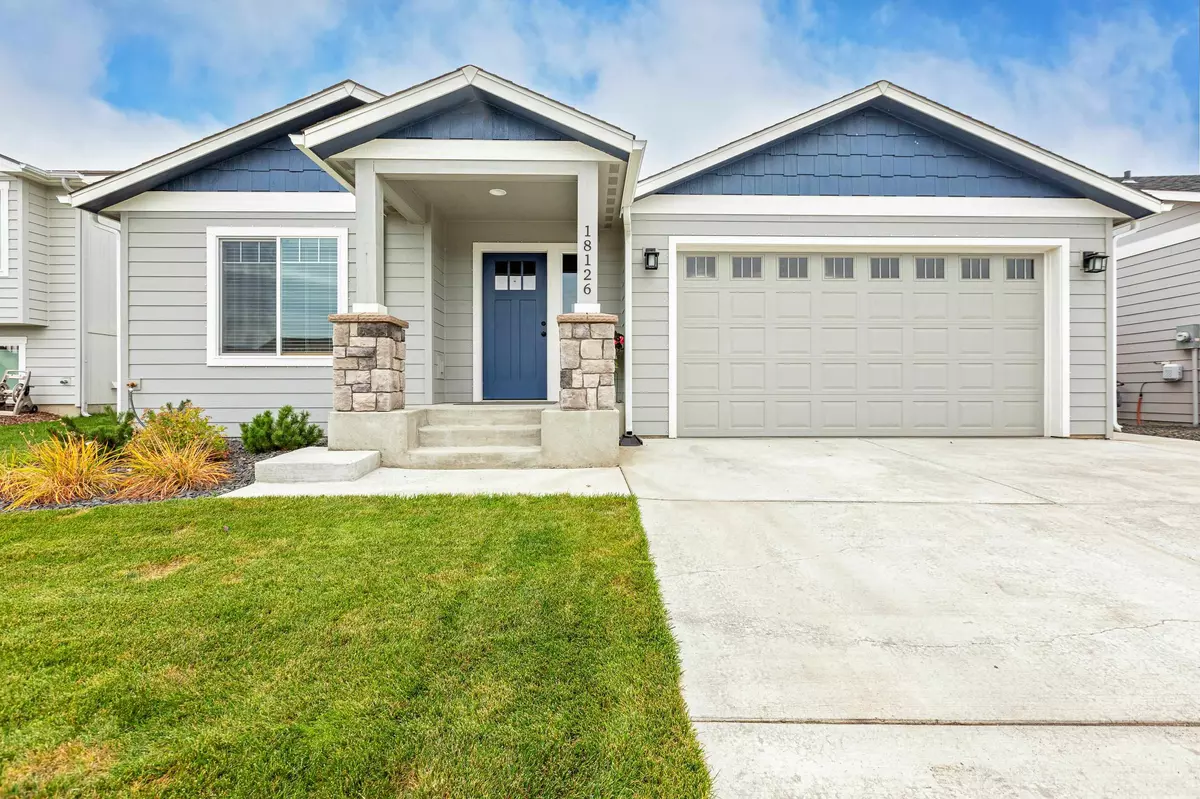Bought with Travis Litras
$479,000
$479,000
For more information regarding the value of a property, please contact us for a free consultation.
18126 E Selkirk Estates Rd Greenacres, WA 99016
3 Beds
2 Baths
1,627 SqFt
Key Details
Sold Price $479,000
Property Type Single Family Home
Sub Type Residential
Listing Status Sold
Purchase Type For Sale
Square Footage 1,627 sqft
Price per Sqft $294
Subdivision Selkirk Estates
MLS Listing ID 202322830
Sold Date 10/23/23
Style Rancher
Bedrooms 3
Year Built 2019
Lot Size 8,712 Sqft
Lot Dimensions 0.2
Property Description
Stunning one level home with peek-a-boo views of Spokane Valley. This 2019 built home has something for everyone. Pulling up to the home the fully wrapped low maintenance hardi siding and neutral paint immediately shows quality and thoughtfulness of build. Entering into the home the neutral tones and conducive layout continue that thoughtfulness. With two bedrooms and a bath upon entering, you walk out to a light and bright great room with ample living space and a gorgeous kitchen featuring both tile and quartz. Around the corner you can go into your spacious master, with large walk in closet, and and master bath with dual sinks. Or, from the great room you can go out and sit under your covered patio while BBQ'ing and admire your fully landscaped backyard. Sitting under the water tower will ensure no one ever builds behind you, so that privacy should always be there. Central Valley school district, easy access to I90, quiet little neighborhood. Call your favorite realtor today to come and take a look!
Location
State WA
County Spokane
Rooms
Basement Crawl Space
Interior
Interior Features Utility Room, Vinyl
Heating Gas Hot Air Furnace, Forced Air
Cooling Central Air
Appliance Free-Standing Range, Gas Range, Dishwasher, Refrigerator, Disposal, Pantry, Hrd Surface Counters
Exterior
Garage Attached, Garage Door Opener
Garage Spaces 2.0
Amenities Available Cable TV, Patio, Hot Water, High Speed Internet
View Y/N true
View City, Mountain(s)
Roof Type Composition Shingle
Building
Lot Description Fenced Yard, Sprinkler - Automatic
Story 1
Architectural Style Rancher
Structure Type Hardboard Siding
New Construction false
Schools
School District Central Valley
Others
Acceptable Financing FHA, VA Loan, Conventional, Cash
Listing Terms FHA, VA Loan, Conventional, Cash
Read Less
Want to know what your home might be worth? Contact us for a FREE valuation!

Our team is ready to help you sell your home for the highest possible price ASAP







