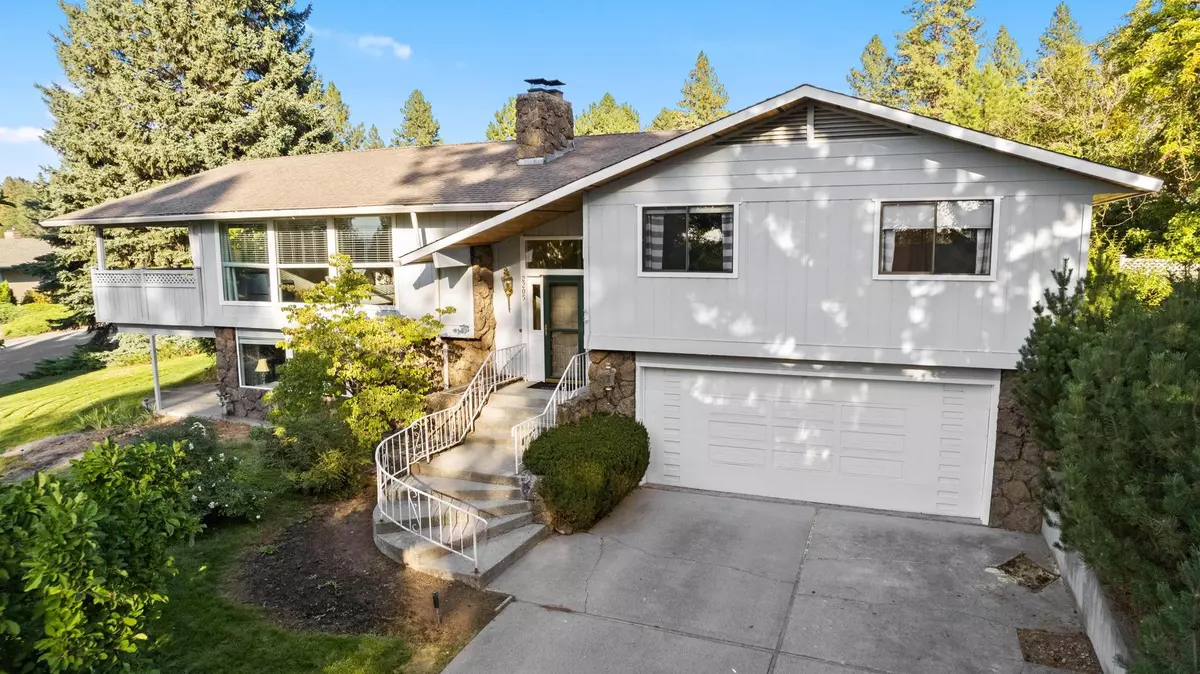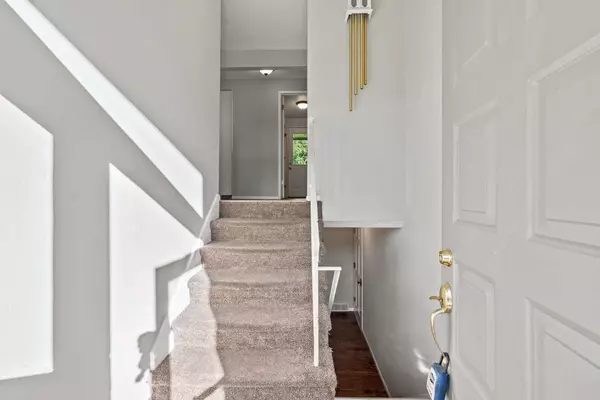Bought with Gaye Shumaker
$570,000
$569,000
0.2%For more information regarding the value of a property, please contact us for a free consultation.
2205 S CARNINE Ct Veradale, WA 99037
4 Beds
3 Baths
3,540 SqFt
Key Details
Sold Price $570,000
Property Type Single Family Home
Sub Type Residential
Listing Status Sold
Purchase Type For Sale
Square Footage 3,540 sqft
Price per Sqft $161
MLS Listing ID 202321998
Sold Date 10/17/23
Bedrooms 4
Year Built 1976
Annual Tax Amount $4,744
Lot Size 0.460 Acres
Lot Dimensions 0.46
Property Description
Newly renovated home with a mother-in-law apartment and built in pool! fully furnished, basement downstairs works perfectly as an additional living space for family. Separate, +/-600 sqft, studio living quarters with kitchen and bathroom. Main floor has brand new kitchen cabinets, countertops and appliances, and new flooring and paint thru the kitchen, dining room, family room, hallway and two bedrooms. Outside, enjoy incredible sunsets from the front, covered deck, or enjoy fun and festivities from your newly installed back deck, well-maintained, built in pool, all on a large corner lot with mature landscaping and an ample, fenced back yard for making memories. A great opportunity at this price! Don't miss out!
Location
State WA
County Spokane
Rooms
Basement Full
Interior
Interior Features Central Vaccum, In-Law Floorplan
Heating Gas Hot Air Furnace, Electric, Hot Water
Fireplaces Type Masonry
Appliance Built-In Range/Oven, Free-Standing Range, Dishwasher, Microwave, Pantry
Exterior
Garage Attached
Garage Spaces 2.0
Amenities Available Inground Pool, Deck
View Y/N true
View Territorial
Roof Type Composition Shingle
Building
Lot Description Views, Fenced Yard, Sprinkler - Automatic, Treed, Hillside, Corner Lot
Story 2
Structure Type Hardboard Siding
New Construction false
Schools
Elementary Schools Sunrise
Middle Schools Evergreen
High Schools Central Valley
School District Central Valley
Others
Acceptable Financing VA Loan, Conventional, Cash
Listing Terms VA Loan, Conventional, Cash
Read Less
Want to know what your home might be worth? Contact us for a FREE valuation!

Our team is ready to help you sell your home for the highest possible price ASAP







