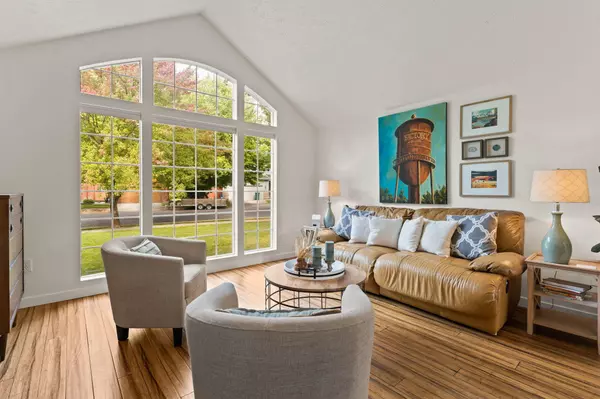Bought with Edward Springer
$570,000
$565,000
0.9%For more information regarding the value of a property, please contact us for a free consultation.
5415 W Old Fort Dr Spokane, WA 99208
5 Beds
4 Baths
3,504 SqFt
Key Details
Sold Price $570,000
Property Type Single Family Home
Sub Type Residential
Listing Status Sold
Purchase Type For Sale
Square Footage 3,504 sqft
Price per Sqft $162
Subdivision Westgate Village
MLS Listing ID 202322119
Sold Date 10/20/23
Style Traditional
Bedrooms 5
Year Built 1991
Lot Size 8,276 Sqft
Lot Dimensions 0.19
Property Description
Welcome to the charming Westgate Village nestled in the serene northwest corner of Spokane, near Riverside State Park. Step inside to discover a modern stainless-steel kitchen adorned with sleek quartz countertops, serving as the heart of the main floor connecting spacious formal and casual living and dining areas. On the main level is an office space offering flexibility to be transformed into a cozy den or an additional guest room. Abundant natural light dances through the windows, casting a radiant glow on the rich natural hardwood flooring that gracefully extends from the foyer throughout much of the main floor. This immaculate 3-level residence has recently received a brand-new roof, accompanied by a series of updates that enhance its allure. The 2nd floor has a master suite featuring an en suite bathroom and a walk-in closet. 2 more bedrooms and bathroom on 2nd floor. The lower level has a finished living space, including a bedroom, bathroom & dry bar.
Location
State WA
County Spokane
Rooms
Basement Full, Finished, Rec/Family Area
Interior
Interior Features Utility Room, Wood Floor, Cathedral Ceiling(s), Vinyl, In-Law Floorplan
Heating Gas Hot Air Furnace, Forced Air, Prog. Therm.
Cooling Central Air
Fireplaces Type Gas
Appliance Free-Standing Range, Dishwasher, Refrigerator, Disposal, Microwave, Hrd Surface Counters
Exterior
Garage Attached, Garage Door Opener, Off Site
Garage Spaces 2.0
Amenities Available Cable TV, Deck, Patio, High Speed Internet
View Y/N true
View Territorial
Roof Type Composition Shingle
Building
Lot Description Fenced Yard, Sprinkler - Automatic, Treed
Architectural Style Traditional
Structure Type Brk Accent, Hardboard Siding
New Construction false
Schools
Elementary Schools Indian Trail
Middle Schools Salk
High Schools North Central
School District Spokane Dist 81
Others
Acceptable Financing FHA, VA Loan, Conventional, Cash
Listing Terms FHA, VA Loan, Conventional, Cash
Read Less
Want to know what your home might be worth? Contact us for a FREE valuation!

Our team is ready to help you sell your home for the highest possible price ASAP







