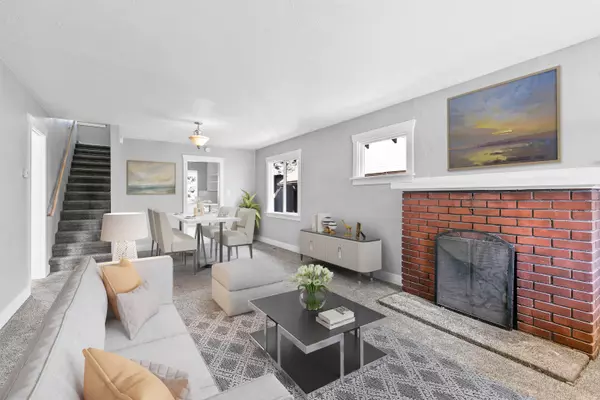Bought with Karene Loman
$400,000
$400,000
For more information regarding the value of a property, please contact us for a free consultation.
1613 E 8th Ave Spokane, WA 99202-3405
4 Beds
3 Baths
2,220 SqFt
Key Details
Sold Price $400,000
Property Type Single Family Home
Sub Type Residential
Listing Status Sold
Purchase Type For Sale
Square Footage 2,220 sqft
Price per Sqft $180
Subdivision Perry District
MLS Listing ID 202323269
Sold Date 10/13/23
Style Craftsman
Bedrooms 4
Year Built 1925
Annual Tax Amount $3,315
Lot Size 5,227 Sqft
Lot Dimensions 0.12
Property Description
This Perry District home has been beautifully updated throughout and could offer the life of comfort and leisure you’ve been dreaming of. Before you even step inside, the striking curb appeal will have you in awe while the charming front porch provides an idyllic place to kick back and relax. This spacious layout is bright and inviting with a selection of generous living spaces to enjoy. There’s a formal living room, with a wood-burning fireplace, and a dining area along with a modern kitchen offering butcher block countertops, a tiled backsplash and stainless steel appliances. Extending the layout even further is a basement family room and a bonus room that could be adapted to suit your needs whether you’re after an office, a workout room or a playroom. The deck overlooks the backyard which ready for you to bring alive. Everything the Perry District has to offer is moments away and you're also just 1.5 miles from the University District, 10 minutes to downtown or 15 minutes to the valley.
Location
State WA
County Spokane
Rooms
Basement Full, Finished, Daylight, Rec/Family Area, Laundry, Walk-Out Access
Interior
Interior Features Windows Wood
Heating Gas Hot Air Furnace, Forced Air
Fireplaces Type Masonry
Appliance Free-Standing Range, Dishwasher
Exterior
Garage Shared Driveway, None
Amenities Available Deck, Patio, Hot Water
View Y/N true
Roof Type Composition Shingle
Building
Architectural Style Craftsman
Structure Type Wood
New Construction false
Schools
Elementary Schools Grant
Middle Schools Sacajawea
High Schools Lewis & Clark
School District Spokane Dist 81
Others
Acceptable Financing FHA, VA Loan, Conventional, Cash
Listing Terms FHA, VA Loan, Conventional, Cash
Read Less
Want to know what your home might be worth? Contact us for a FREE valuation!

Our team is ready to help you sell your home for the highest possible price ASAP







