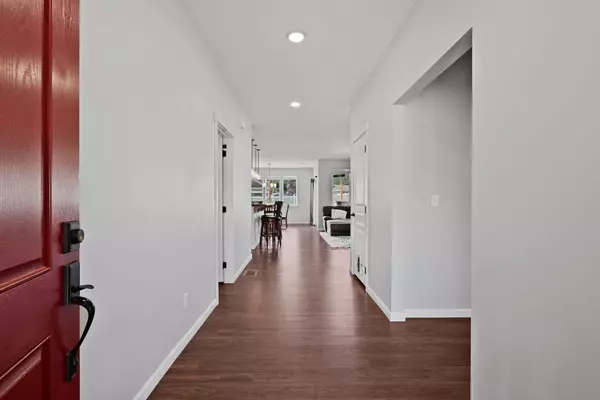Bought with Erik Dordal
$565,000
$570,000
0.9%For more information regarding the value of a property, please contact us for a free consultation.
5123 N Mcintosh Ct Spokane, WA 99206
4 Beds
3 Baths
2,471 SqFt
Key Details
Sold Price $565,000
Property Type Single Family Home
Sub Type Residential
Listing Status Sold
Purchase Type For Sale
Square Footage 2,471 sqft
Price per Sqft $228
MLS Listing ID 202320887
Sold Date 10/10/23
Style Craftsman
Bedrooms 4
Year Built 2017
Annual Tax Amount $5,639
Lot Size 10,454 Sqft
Lot Dimensions 0.24
Property Description
Welcome to your dream oasis! This stunning, newer-built home nestled on a spacious corner lot, offers the perfect blend of modern luxury and comfort. With meticulous attention to detail and a prime location, this property is a true gem in every sense. Step inside and experience the seamless flow between the living, dining, and kitchen areas that creates a sense of spaciousness, making this home an entertainer's delight. If you love outdoor gatherings, the enchanting outdoor kitchen is ready for entertainment, and the private back yard is perfect for relaxation. The main floor provides all the main level amenities that you need while the upstairs makes for a great bonus room and a second living space. The spacious three-car garage provides ample room for vehicles, tools, and more. The corner lot not only ensures added privacy but also offers the potential for landscaping creativity and expansion opportunities. Don't miss the chance to own this beautiful home. Your new beginning starts here!
Location
State WA
County Spokane
Rooms
Basement None
Interior
Interior Features Utility Room, Natural Woodwork, Vinyl
Heating Gas Hot Air Furnace, Forced Air
Cooling Central Air
Fireplaces Type Gas
Appliance Grill, Gas Range, Dishwasher, Refrigerator, Microwave, Pantry, Hrd Surface Counters
Exterior
Garage Attached, Garage Door Opener, Oversized
Garage Spaces 3.0
Amenities Available Cable TV, Sat Dish, Patio, Hot Water
View Y/N true
View City, Mountain(s)
Roof Type Composition Shingle
Building
Lot Description Views, Fenced Yard, Treed, Corner Lot, Oversized Lot
Story 2
Architectural Style Craftsman
Structure Type Stone Veneer, Hardboard Siding
New Construction false
Schools
Elementary Schools Pasadena Park
Middle Schools Centennial
High Schools West Valley
School District West Valley
Others
Acceptable Financing VA Loan, Conventional, Cash, Commercial
Listing Terms VA Loan, Conventional, Cash, Commercial
Read Less
Want to know what your home might be worth? Contact us for a FREE valuation!

Our team is ready to help you sell your home for the highest possible price ASAP







