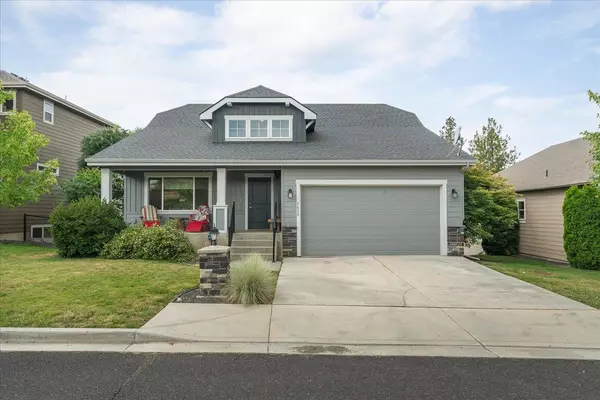Bought with Melissa Murphy
$531,038
$535,000
0.7%For more information regarding the value of a property, please contact us for a free consultation.
5616 S Ravencrest Dr Spokane, WA 99224
3 Beds
2 Baths
3,000 SqFt
Key Details
Sold Price $531,038
Property Type Single Family Home
Sub Type Residential
Listing Status Sold
Purchase Type For Sale
Square Footage 3,000 sqft
Price per Sqft $177
Subdivision Eagle Ridge
MLS Listing ID 202320155
Sold Date 10/06/23
Style Rancher
Bedrooms 3
Year Built 2014
Annual Tax Amount $4,600
Lot Size 7,840 Sqft
Lot Dimensions 0.18
Property Description
Here is your new home in the highly sought after Eagle Ridge Community. This Greenstone home was built in 2014 and boasts numerous upgrades, including Luxury Vinyl Plank (LVP) flooring, exquisite granite countertops adorned by a pebbled backsplash in the kitchen, tastefully painted cabinetry, and a suite of stainless-steel appliances. Step onto the rear deck conveniently situated adjacent to the kitchen dining area for views of awesome sunsets. The open-concept family room is a centerpiece and features a gas fireplace. The main level Primary Suite is highlighted by a walk-in closet meticulously crafted by California Closets. Additionally, the main floor encompasses two more bedrooms and a complete bathroom. The lower level offers an expansive 1,500 unfinished square feet with room for at least two more egress bedrooms, and the rough plumbing for an additional bathroom is already in place. There is also a walk-out slider leads to the lower patio. This home is located near Whispering Pines Park.
Location
State WA
County Spokane
Rooms
Basement Full, Unfinished, RI Bath, Daylight, Rec/Family Area, Laundry, Walk-Out Access
Interior
Interior Features Cathedral Ceiling(s), Vinyl
Heating Gas Hot Air Furnace, Forced Air
Cooling Central Air
Fireplaces Type Gas
Appliance Free-Standing Range, Gas Range, Dishwasher, Refrigerator, Disposal, Microwave, Pantry, Kit Island, Washer, Dryer, Hrd Surface Counters
Exterior
Garage Attached, Garage Door Opener
Garage Spaces 2.0
Amenities Available Cable TV, Deck, Patio
View Y/N true
View Mountain(s), Territorial
Roof Type Composition Shingle
Building
Lot Description Fenced Yard, Sprinkler - Automatic, City Bus (w/in 6 blks), Plan Unit Dev
Story 1
Architectural Style Rancher
Structure Type Hardboard Siding
New Construction false
Schools
School District Cheney
Others
Acceptable Financing FHA, VA Loan, Conventional, Cash
Listing Terms FHA, VA Loan, Conventional, Cash
Read Less
Want to know what your home might be worth? Contact us for a FREE valuation!

Our team is ready to help you sell your home for the highest possible price ASAP







