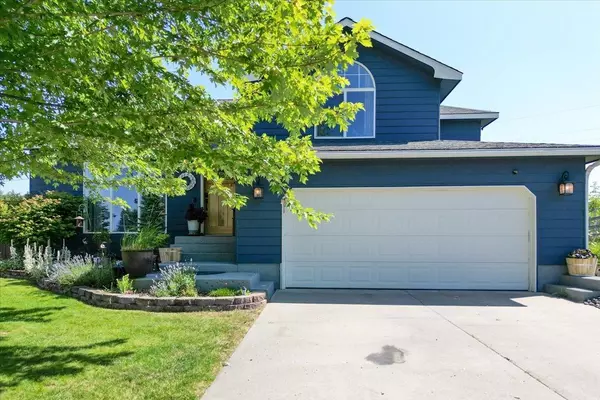Bought with Shawn Fortune
$475,000
$475,000
For more information regarding the value of a property, please contact us for a free consultation.
13017 E Longfellow Ct Spokane, WA 99216
3 Beds
3 Baths
2,051 SqFt
Key Details
Sold Price $475,000
Property Type Single Family Home
Sub Type Residential
Listing Status Sold
Purchase Type For Sale
Square Footage 2,051 sqft
Price per Sqft $231
Subdivision Trentwood Orchard
MLS Listing ID 202318303
Sold Date 09/07/23
Style Other
Bedrooms 3
Year Built 1998
Annual Tax Amount $4,824
Lot Size 0.400 Acres
Lot Dimensions 0.4
Property Description
BOM at no fault to the seller. Nestled on 0.4 acres of prime real estate, this beautiful 3-bedroom home is just steps away from Plante’s Ferry Park and Sports Complex! Situated at the end of a short, semi-private drive, this property has been diligently cared for and boasts many updates throughout. Exquisite entry opens to a gorgeous custom poplar stair railing, leading you up to an open-concept kitchen/dining area. Host a gathering at the large built-in dinette with loads of storage underneath. New aluminum pergola provides ample outdoor comfort and stunning sunset views with Arbor Crest Wine Cellars in the background. The large fenced garden and greenhouse are a gardener's dream! This home offers privacy, RV/Boat parking and room for a shop. New carpet for the upstairs second bedroom has been ordered and will be installed prior to your move-in. Come enjoy quiet living in the best location in the neighborhood!
Location
State WA
County Spokane
Rooms
Basement Full, Finished, Daylight, Laundry, Walk-Out Access
Interior
Interior Features Cathedral Ceiling(s), Natural Woodwork, Vinyl
Heating Gas Hot Air Furnace, Forced Air
Cooling Central Air
Fireplaces Type Gas
Appliance Free-Standing Range, Gas Range, Dishwasher, Refrigerator, Disposal, Microwave, Pantry
Exterior
Garage Attached, Slab/Strip, RV Parking, Garage Door Opener
Garage Spaces 2.0
Amenities Available Deck, Patio, Green House, Hot Water, High Speed Internet
View Y/N true
Roof Type Composition Shingle
Building
Lot Description Fenced Yard, Sprinkler - Automatic, Treed, Secluded, Cul-De-Sac, Garden
Story 1
Architectural Style Other
Structure Type Hardboard Siding, Siding
New Construction false
Schools
Elementary Schools Trentwood
Middle Schools East Valley
High Schools East Valley
School District East Valley
Others
Acceptable Financing FHA, Conventional, Cash
Listing Terms FHA, Conventional, Cash
Read Less
Want to know what your home might be worth? Contact us for a FREE valuation!

Our team is ready to help you sell your home for the highest possible price ASAP







