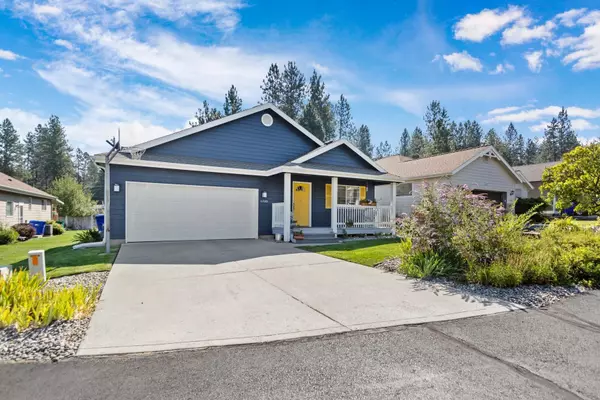Bought with Kellen Huebner
$525,000
$525,000
For more information regarding the value of a property, please contact us for a free consultation.
11720 N Kathy Ln Spokane, WA 99218
4 Beds
3 Baths
2,952 SqFt
Key Details
Sold Price $525,000
Property Type Single Family Home
Sub Type Residential
Listing Status Sold
Purchase Type For Sale
Square Footage 2,952 sqft
Price per Sqft $177
Subdivision Neighborhood North Pud
MLS Listing ID 202320490
Sold Date 10/03/23
Style Rancher
Bedrooms 4
Year Built 2002
Annual Tax Amount $4,430
Lot Size 6,098 Sqft
Lot Dimensions 0.14
Property Description
Delightful 2952 SqFt Rancher on a quiet cul-de-sac and only a few blocks to the Kalispel Country Club, a few miles to Wandermere shopping area, and Whitworth University. The owners suite is on the main floor and features a full bath, jetted tub, double sinks plus a walk in closet. There is an additional bedroom and full bat on the first level. Lower level has 2 more bedrooms and a 3/4 bath plus a family room and lots of storage. New kitchen in the past 5 years. Fenced garden area! Very Well maintained!
Location
State WA
County Spokane
Rooms
Basement Full, Finished, Rec/Family Area
Interior
Interior Features Utility Room, Cathedral Ceiling(s), Vinyl, Multi Pn Wn
Heating Gas Hot Air Furnace, Forced Air
Cooling Central Air
Fireplaces Type Gas
Appliance Free-Standing Range, Dishwasher, Refrigerator, Disposal, Microwave, Pantry, Kit Island, Washer, Dryer, Hrd Surface Counters
Exterior
Garage Attached, Garage Door Opener
Garage Spaces 2.0
Community Features Maintenance On-Site
Amenities Available Cable TV, Deck, Hot Water, High Speed Internet
View Y/N true
Roof Type Composition Shingle
Building
Lot Description Fenced Yard, Sprinkler - Automatic, Treed, Level, Cul-De-Sac, Common Grounds, Plan Unit Dev
Story 1
Architectural Style Rancher
Structure Type Fiber Cement
New Construction false
Schools
Elementary Schools Evergreen
Middle Schools Highland
High Schools Mead
School District Mead
Others
Acceptable Financing Conventional, Cash
Listing Terms Conventional, Cash
Read Less
Want to know what your home might be worth? Contact us for a FREE valuation!

Our team is ready to help you sell your home for the highest possible price ASAP







