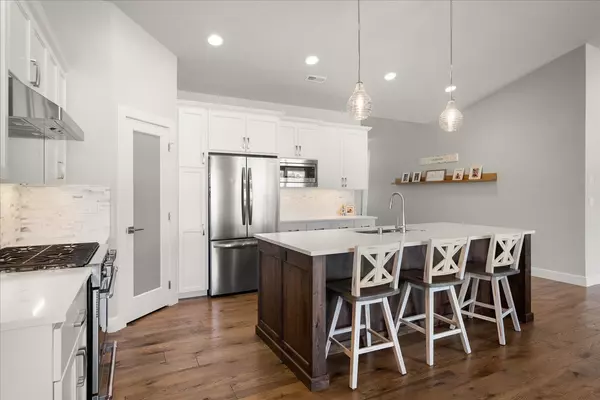Bought with Kevin Jones
$681,000
$697,000
2.3%For more information regarding the value of a property, please contact us for a free consultation.
5428 E 41st Ave Spokane, WA 99223
3 Beds
2 Baths
2,033 SqFt
Key Details
Sold Price $681,000
Property Type Single Family Home
Sub Type Residential
Listing Status Sold
Purchase Type For Sale
Square Footage 2,033 sqft
Price per Sqft $334
MLS Listing ID 202320865
Sold Date 10/03/23
Style Rancher, Craftsman
Bedrooms 3
Year Built 2022
Lot Size 8,276 Sqft
Lot Dimensions 0.19
Property Description
Better than new! A Trickle Creek main floor living Paras built rancher. Unparalleled blend of elegance and modern comfort sitting in a wonderful south hill location. Enjoy 3 bedrooms plus an office in an open-concept living, the perfect environment for both entertaining and relaxing. Floor to ceiling windows flood in natural light and frame the rolling hills and ever changing views of mother nature. Prepare meals in your dreamy chef's kitchen featuring stainless steel appliances, quartz countertops, with ample storage including a walk-in pantry. Retreat to your primary bedroom and beautiful bathroom cozy up with your stone fireplace and escape outside to the covered back patio to watch the moon rise. Complete with a spacious 3 car garage, and fenced, fully landscaped yard.
Location
State WA
County Spokane
Rooms
Basement Crawl Space, Slab
Interior
Interior Features Utility Room, Wood Floor, Cathedral Ceiling(s), Vinyl
Heating Gas Hot Air Furnace, Forced Air
Cooling Central Air
Fireplaces Type Gas
Appliance Built-In Range/Oven, Gas Range, Dishwasher, Disposal, Microwave, Pantry, Kit Island, Hrd Surface Counters
Exterior
Garage Attached, Garage Door Opener
Garage Spaces 3.0
Amenities Available Cable TV, Patio, Hot Water, High Speed Internet
View Y/N true
View Territorial
Roof Type Composition Shingle
Building
Lot Description Views, Fenced Yard, Sprinkler - Automatic, Level, Cul-De-Sac
Architectural Style Rancher, Craftsman
Structure Type Stone Veneer, Fiber Cement
New Construction false
Schools
Elementary Schools Moran Prairie
Middle Schools Chase
High Schools Ferris
School District Spokane Dist 81
Others
Acceptable Financing FHA, VA Loan, Conventional, Cash
Listing Terms FHA, VA Loan, Conventional, Cash
Read Less
Want to know what your home might be worth? Contact us for a FREE valuation!

Our team is ready to help you sell your home for the highest possible price ASAP







