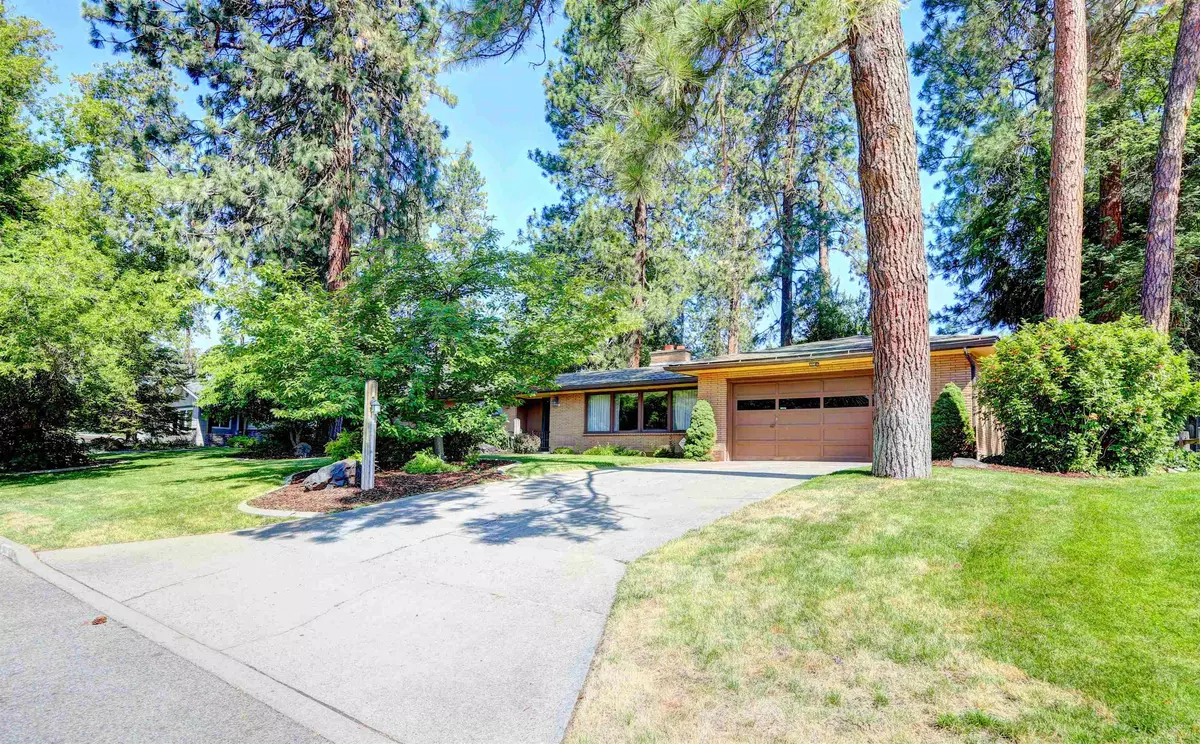Bought with Juma Ikaal
$440,100
$449,900
2.2%For more information regarding the value of a property, please contact us for a free consultation.
11321 E 18th Ave Spokane, WA 99206
4 Beds
3 Baths
3,690 SqFt
Key Details
Sold Price $440,100
Property Type Single Family Home
Sub Type Residential
Listing Status Sold
Purchase Type For Sale
Square Footage 3,690 sqft
Price per Sqft $119
Subdivision Kokomo
MLS Listing ID 202319912
Sold Date 10/02/23
Style Rancher
Bedrooms 4
Year Built 1956
Annual Tax Amount $4,320
Lot Size 0.300 Acres
Lot Dimensions 0.3
Property Description
Check out this Kokomo gem! This all brick rancher has 1845 sqft up & 1845 down with 4 bd and 2.5 baths on the main level. A mid-century modern classic style with all of the original charm. Same owners for 58+ years, have taken exceptional care of the property. It has an American standard gas boiler heat system for a warm but not dry heat as well as 2 Mitsubishi electric controlled A/C units to enjoy and relax indoors no matter the climate. Gorgeous original hardwood floors enhance the charm of this home. The 2 sided brick gas fireplace w/ built in bookshelves is an eye-catching centerpiece. The oversized, park-like yard has concrete curbing for easy landscape maintenance. Step out onto the covered patio that guides you to the walking stone paths to fully embrace the beautiful backyard that is fully fenced. The gorgeous yard is completed of course by a full sprinkler system all around. The potential for equity building is all here. Great location with CV schools. These are the homeowners you hope to buy from!
Location
State WA
County Spokane
Rooms
Basement Full, Partially Finished, Rec/Family Area
Interior
Interior Features Utility Room, Wood Floor, Natural Woodwork, Windows Wood
Heating Gas Hot Air Furnace, Hot Water
Fireplaces Type Gas
Appliance Built-In Range/Oven, Double Oven, Dishwasher, Refrigerator, Disposal
Exterior
Garage Attached, Garage Door Opener
Garage Spaces 2.0
Amenities Available Cable TV, Patio, Hot Water
View Y/N true
View Territorial
Roof Type Composition Shingle
Building
Lot Description Fenced Yard, Sprinkler - Automatic, Treed, Level, Oversized Lot
Story 1
Architectural Style Rancher
Structure Type Brick
New Construction false
Schools
Elementary Schools University Elem
Middle Schools Bowdish
High Schools University
School District Central Valley
Others
Acceptable Financing FHA, VA Loan, Conventional, Cash
Listing Terms FHA, VA Loan, Conventional, Cash
Read Less
Want to know what your home might be worth? Contact us for a FREE valuation!

Our team is ready to help you sell your home for the highest possible price ASAP







