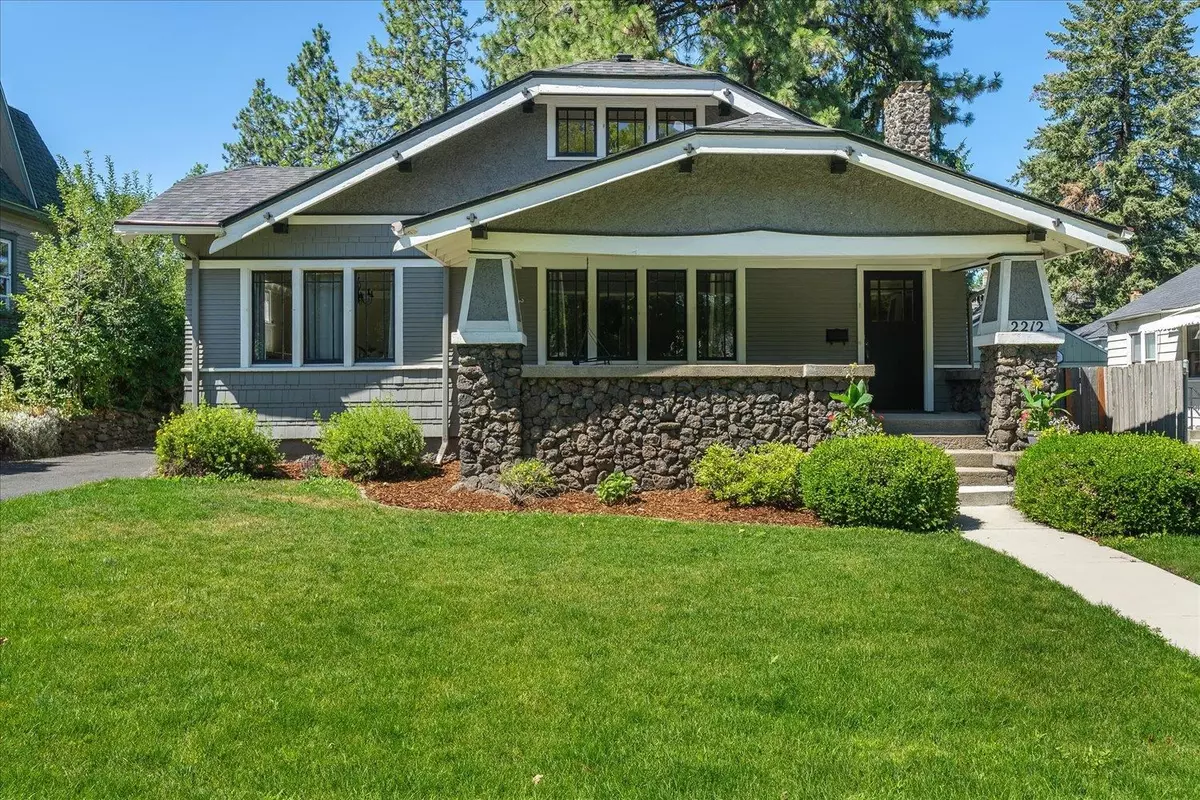Bought with Alejandro Ventura
$635,000
$635,000
For more information regarding the value of a property, please contact us for a free consultation.
2212 S Grand Blvd Spokane, WA 99203
4 Beds
2 Baths
3,848 SqFt
Key Details
Sold Price $635,000
Property Type Single Family Home
Sub Type Residential
Listing Status Sold
Purchase Type For Sale
Square Footage 3,848 sqft
Price per Sqft $165
MLS Listing ID 202319070
Sold Date 09/18/23
Style Craftsman
Bedrooms 4
Year Built 1917
Annual Tax Amount $6,018
Lot Size 9,583 Sqft
Lot Dimensions 0.22
Property Description
This classic craftsman bungalow located on the South Hill is move-in ready and boasting with original charm! Looking for a special property to accommodate two families or one with investment income? This original 3 bedroom/1 bath home with a 2008 built 1 bed/1 bath cottage in the back has hit the market! Welcoming you into the main house is a lovely covered front porch & upon entering the front door, you’ll feel right at home. New interior paint, original hardwood floors, french doors, built-in storage & bench spaces, a darling eating nook, a clean white kitchen & SS appliances, large bedrooms w/ walk-in closets, and a covered back porch make this such a functional, spacious home. The cottage (996 sq ft) has tons of natural sunlight, a white kitchen, huge bathroom, living room, & office (or dining space) & a huge bedroom w/ extra space upstairs. New roof on main house in 2017 & recent exterior paint in 2021. So close to Manito Park, Rockwood Bakery, restaurants, shopping, hospitals, schools & more!
Location
State WA
County Spokane
Rooms
Basement Partial, Unfinished, Laundry
Interior
Interior Features Wood Floor, Natural Woodwork, Skylight(s), Windows Wood, Vinyl, In-Law Floorplan
Heating Gas Hot Air Furnace, Forced Air, Prog. Therm.
Cooling Central Air
Fireplaces Type Woodburning Fireplce
Appliance Free-Standing Range, Dishwasher, Refrigerator, Microwave, Washer, Dryer
Exterior
Garage Detached, Shared Driveway
Garage Spaces 1.0
Amenities Available Sat Dish, Deck, Hot Water
View Y/N true
Roof Type Composition Shingle
Building
Lot Description Sprinkler - Partial, Level
Architectural Style Craftsman
Structure Type Stone Veneer, Vinyl Siding, Wood
New Construction false
Schools
Elementary Schools Hutton
Middle Schools Sacajawea
High Schools Lewis & Clark
School District Spokane Dist 81
Others
Acceptable Financing FHA, VA Loan, Conventional, Cash
Listing Terms FHA, VA Loan, Conventional, Cash
Read Less
Want to know what your home might be worth? Contact us for a FREE valuation!

Our team is ready to help you sell your home for the highest possible price ASAP







