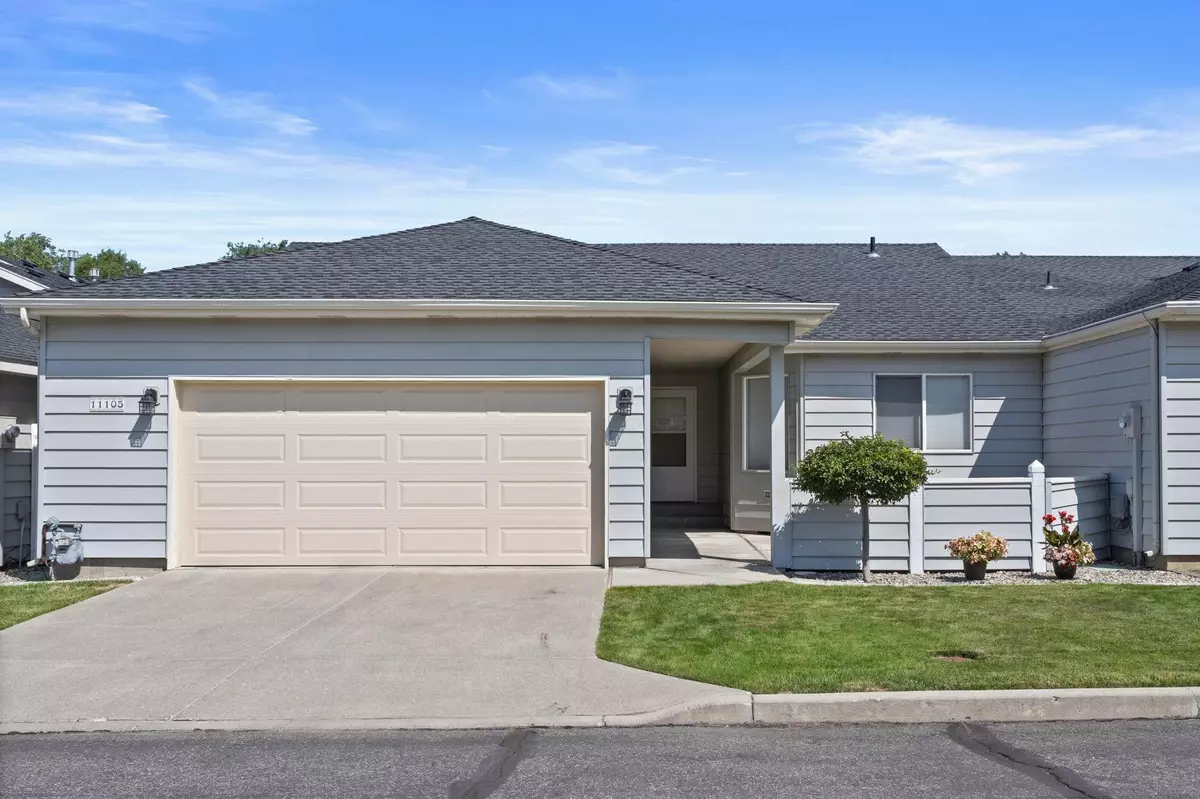Bought with Jessica Granly
$380,000
$390,000
2.6%For more information regarding the value of a property, please contact us for a free consultation.
11105 E Front Ln Spokane Valley, WA 99206
2 Beds
2 Baths
1,200 SqFt
Key Details
Sold Price $380,000
Property Type Single Family Home
Sub Type Residential
Listing Status Sold
Purchase Type For Sale
Square Footage 1,200 sqft
Price per Sqft $316
Subdivision Moffit Court
MLS Listing ID 202319863
Sold Date 09/22/23
Style Rancher
Bedrooms 2
Year Built 1991
Annual Tax Amount $2,995
Lot Size 3,049 Sqft
Lot Dimensions 0.07
Property Description
Quiet 55+ neighborhood in the heart of the Valley. This charming home is centrally located to shopping, restaurants, and busses. Home has been lovingly taken care of and has so many updates. Beautiful vinyl plank flooring in the kitchen/great room adds to ease of cleaning and maintenance. All sinks, toilets and faucets are new. Home has new gas furnace and Central AC, newer 50 year roof, new garage door opener, brand new under counter lighting in the kitchen, new washer and dryer and new stainless appliances. The ample sized 2 car garage has tons of storage with storage cabinets and workbench. Everything has been done so that this home requires little maintenance. HOA maintains communal areas and lawn care. Sprinklers and snow removal including walkways and driveways. Home is also equipped with an ADT security system.
Location
State WA
County Spokane
Rooms
Basement See Remarks
Interior
Interior Features Utility Room, Vinyl
Heating Gas Hot Air Furnace, Forced Air, Hot Water, Prog. Therm.
Cooling Central Air
Appliance Free-Standing Range, Dishwasher, Refrigerator, Disposal, Microwave, Washer, Dryer
Exterior
Garage Attached, Garage Door Opener
Garage Spaces 2.0
Community Features Grnd Level, Pet Amenities, Maintenance On-Site
Amenities Available Spa/Hot Tub, Hot Water, High Speed Internet
View Y/N true
Roof Type Composition Shingle
Building
Lot Description Fenced Yard, Sprinkler - Automatic, Level, Secluded, Plan Unit Dev
Story 1
Architectural Style Rancher
Structure Type Metal
New Construction false
Schools
Elementary Schools Opportunity
Middle Schools North Pines
High Schools Central Valley
School District Central Valley
Others
Acceptable Financing FHA, VA Loan, Conventional, Cash
Listing Terms FHA, VA Loan, Conventional, Cash
Read Less
Want to know what your home might be worth? Contact us for a FREE valuation!

Our team is ready to help you sell your home for the highest possible price ASAP







