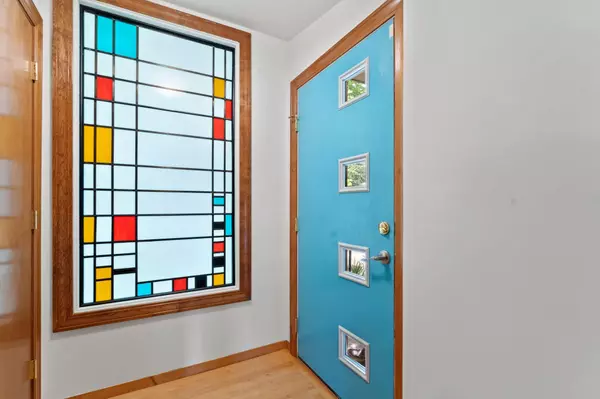Bought with Eric Klamper
$750,000
$775,000
3.2%For more information regarding the value of a property, please contact us for a free consultation.
4723 S Glenrose Rd Spokane, WA 99223
4 Beds
3 Baths
3,720 SqFt
Key Details
Sold Price $750,000
Property Type Single Family Home
Sub Type Residential
Listing Status Sold
Purchase Type For Sale
Square Footage 3,720 sqft
Price per Sqft $201
MLS Listing ID 202318462
Sold Date 09/22/23
Style Contemporary, Other
Bedrooms 4
Year Built 1948
Annual Tax Amount $7,199
Lot Size 0.850 Acres
Lot Dimensions 0.85
Property Description
Welcome to a world of architectural marvels and breathtaking views. Nestled on a larger lot, this one-of-a-kind Mid-Century Modern awaits those with discerning taste for style and timeless design.This architectural gem features a butterfly roof, skylight-lit wood-paneled ceiling, and a Mondrian-inspired stained-glass window. A floating staircase leads to a finished lower level with a wet bar, bedrooms and indoor water feature. The main floor living area harmonizes with the surrounding beauty. A recently expanded primary bedroom with a private deck awaits, inviting you to unwind and savor the tranquility. The spacious dining room beckons for gatherings, while the window-filled kitchen, with a bright modernist backsplash, illuminates culinary endeavors. French doors open to a wrap-around deck for entertaining or observing deer and hummingbirds. A three-car garage and a separate building for RV/boat storage accommodates vehicles, storage and a workbench. Privacy is assured with breezeway blocks around the patio.
Location
State WA
County Spokane
Rooms
Basement Full, Finished, Daylight, Rec/Family Area, Walk-Out Access
Interior
Interior Features Utility Room, Wood Floor, Cathedral Ceiling(s), Natural Woodwork, Skylight(s)
Heating Gas Hot Air Furnace, Forced Air
Cooling Central Air
Fireplaces Type Gas
Appliance Built-In Range/Oven, Dishwasher, Refrigerator, Microwave, Pantry, Kit Island, Washer, Dryer, Hrd Surface Counters
Exterior
Garage Attached, Detached, RV Parking, Workshop in Garage, Garage Door Opener
Garage Spaces 4.0
Amenities Available Cable TV, Deck, Hot Water, High Speed Internet
View Y/N true
View Territorial
Roof Type Flat
Building
Lot Description Views, Sprinkler - Automatic, Treed, Hillside, Corner Lot, Oversized Lot
Story 2
Architectural Style Contemporary, Other
Structure Type Wood
New Construction false
Schools
Elementary Schools Moran Prairie
Middle Schools Chase
High Schools Ferris
School District Spokane Dist 81
Others
Acceptable Financing Conventional, Cash
Listing Terms Conventional, Cash
Read Less
Want to know what your home might be worth? Contact us for a FREE valuation!

Our team is ready to help you sell your home for the highest possible price ASAP







