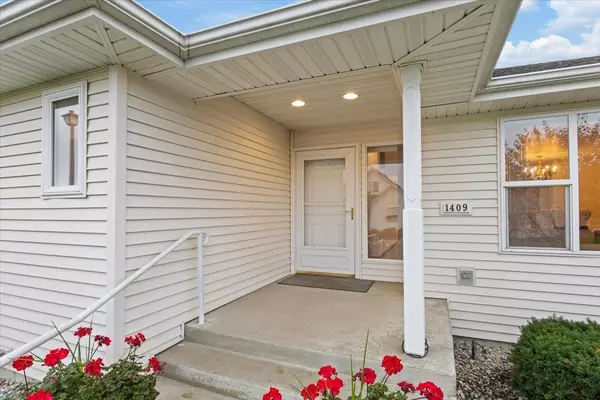Bought with Mark Spear
$414,000
$415,000
0.2%For more information regarding the value of a property, please contact us for a free consultation.
1409 S Avalon Ln Spokane Valley, WA 99216
3 Beds
3 Baths
2,488 SqFt
Key Details
Sold Price $414,000
Property Type Single Family Home
Sub Type Residential
Listing Status Sold
Purchase Type For Sale
Square Footage 2,488 sqft
Price per Sqft $166
Subdivision Dhaenens Square 55 & Older Community
MLS Listing ID 202320792
Sold Date 09/19/23
Style Rancher
Bedrooms 3
Year Built 1999
Lot Size 4,356 Sqft
Lot Dimensions 0.1
Property Description
Immaculate turnkey, one owner home, in the quiet, gated 55+ community of Dhaenens Square. Located in the south valley this 3 bed 3 bath home has everything you may need located on the main level. 2 bedrooms & 2 full bathrooms, a spacious & bright kitchen with island, eating area, formal dining room, living room & laundry. Downstairs you will find the 3rd bedroom, 3rd full bathroom & an unfinished area that could add at least 1 more bedroom or provide you with an abundance of storage. With 2 entrances into the home there is no need to worry about the stairs in front. Enjoy the paved lane behind the home for easy access into the home and garage. New HVAC and water heater installed in 2021. HOA fee covers lawn maintenance, snow removal & common area maintenance. On-site RV storage through HOA if space is available. Schedule your private showing today to see all that this beautiful home has to offer.
Location
State WA
County Spokane
Rooms
Basement Full, Partially Finished, RI Bdrm
Interior
Interior Features Utility Room
Heating Gas Hot Air Furnace, Forced Air, Prog. Therm.
Cooling Central Air
Fireplaces Type Gas
Appliance Built-In Range/Oven, Dishwasher, Refrigerator, Disposal, Microwave, Kit Island, Washer, Dryer
Exterior
Garage Attached, RV Parking, Alley Access
Garage Spaces 2.0
Amenities Available Patio
View Y/N true
Roof Type Composition Shingle
Building
Lot Description Sprinkler - Automatic, Open Lot
Story 1
Architectural Style Rancher
Structure Type Vinyl Siding
New Construction false
Schools
Elementary Schools Mcdonald
Middle Schools Bowdish
High Schools University
School District Central Valley
Others
Acceptable Financing FHA, VA Loan, Conventional, Cash
Listing Terms FHA, VA Loan, Conventional, Cash
Read Less
Want to know what your home might be worth? Contact us for a FREE valuation!

Our team is ready to help you sell your home for the highest possible price ASAP







