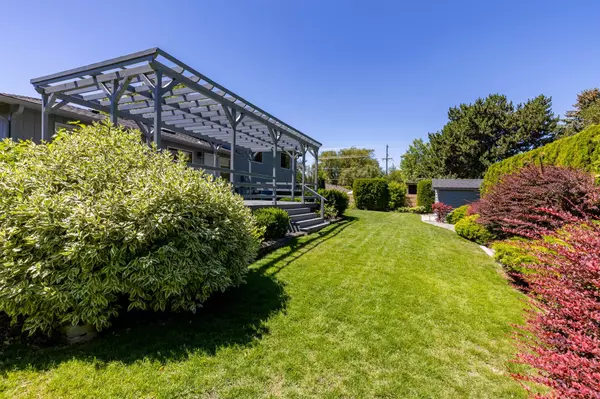Bought with Lucia Fisher
$525,500
$545,000
3.6%For more information regarding the value of a property, please contact us for a free consultation.
2209 E 50th Ave Spokane, WA 99223
4 Beds
3 Baths
2,184 SqFt
Key Details
Sold Price $525,500
Property Type Single Family Home
Sub Type Residential
Listing Status Sold
Purchase Type For Sale
Square Footage 2,184 sqft
Price per Sqft $240
Subdivision Crestline Court L9 B1
MLS Listing ID 202319051
Sold Date 09/14/23
Style Contemporary
Bedrooms 4
Year Built 1986
Lot Size 10,890 Sqft
Lot Dimensions 0.25
Property Description
** 1% Lender Credit Available **Welcome to this outstanding 3-level home nestled in a quiet and desirable neighborhood! This charming property boasts 4 bedrooms and 3 baths. As you step inside, you'll be greeted by a sophisticated formal dining area adorned with elegant wainscoting. The daylight family room on the lower level is the perfect retreat, featuring built-in bookcases that not only add character but also provide practical storage. Prepare to be impressed by the kingsized master bedroom. One of the standout features of this home is the marvelous custom deck. Nestled on a no-thru street, you'll enjoy the peace and quiet of this friendly neighborhood. Conveniently located near amenities, schools, and parks, this South Hill Home offers both privacy and accessibility. Don't miss the opportunity to own this absolutely beautiful home, inside and out. New roof and exterior paint in 2023.
Location
State WA
County Spokane
Rooms
Basement Full, Finished, RI Bdrm, RI Bath, Rec/Family Area, Laundry, Walk-Out Access
Interior
Interior Features Wood Floor, Cathedral Ceiling(s), Natural Woodwork, Window Bay Bow, Skylight(s), Windows Wood
Heating Gas Hot Air Furnace, Forced Air, Hot Water
Cooling Central Air
Fireplaces Type Masonry
Appliance Built-In Range/Oven, Dishwasher, Refrigerator, Disposal, Microwave, Pantry, Washer, Dryer
Exterior
Garage Attached, RV Parking, Garage Door Opener, Oversized
Garage Spaces 2.0
Amenities Available Cable TV, Deck, Patio
View Y/N true
Roof Type Composition Shingle
Building
Lot Description Fenced Yard, Sprinkler - Automatic, Level, Secluded, Cul-De-Sac
Story 3
Architectural Style Contemporary
Structure Type Shake Siding, Cedar, Wood
New Construction false
Schools
Elementary Schools Hamblen
Middle Schools Peperzak
High Schools Ferris
School District Spokane Dist 81
Others
Acceptable Financing FHA, VA Loan, Conventional, Cash
Listing Terms FHA, VA Loan, Conventional, Cash
Read Less
Want to know what your home might be worth? Contact us for a FREE valuation!

Our team is ready to help you sell your home for the highest possible price ASAP







