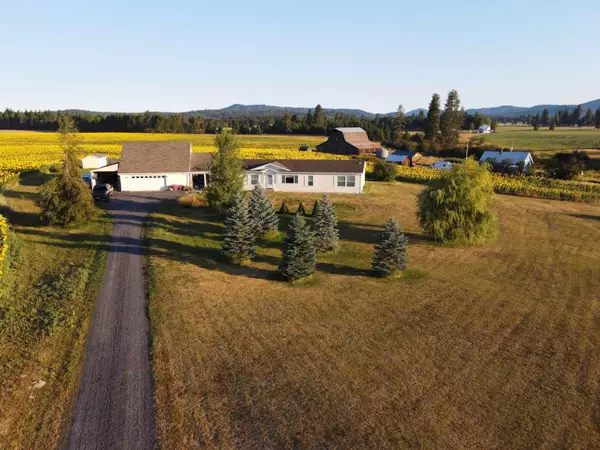Bought with Jesse Miller
$515,000
$535,000
3.7%For more information regarding the value of a property, please contact us for a free consultation.
37227 N Grove Rd Deer Park, WA 99006
3 Beds
2 Baths
2,130 SqFt
Key Details
Sold Price $515,000
Property Type Manufactured Home
Sub Type Manufactured On Land
Listing Status Sold
Purchase Type For Sale
Square Footage 2,130 sqft
Price per Sqft $241
MLS Listing ID 202317379
Sold Date 09/12/23
Style Rancher
Bedrooms 3
Year Built 2005
Annual Tax Amount $4,208
Lot Size 12.270 Acres
Lot Dimensions 12.27
Property Description
Welcome to this beautiful home located on a peaceful serene 12.2 acre setting. This lovely 3 bedroom, 2 bath, 2130 sq ft home has a flowing and open floor plan. The spacious kitchen has a large walk in pantry with a solar tube skylight, a large island and stainless appliances. The primary bedroom features a walk in closet, shower, garden style soaking tub, and double sinks. There is also a den/home office that is just perfect for working from home or on your projects. Plenty of room to entertain in the formal living room or in the family room, or take the fun outdoors to the covered breezeway patio that leads out to the back yard to sit and watch the beautiful sunsets. The oversized 30 X 30 detached garage is perfect to park the toys inside or to park the RV under the attached lean-to. Utilize the bonus room above the garage as a home office or use it as a work out or hobby room. Close to great schools, shopping, and just a few minutes to the Deer Park Golf and Country Club.
Location
State WA
County Spokane
Rooms
Basement Crawl Space
Interior
Interior Features Utility Room, Vinyl
Heating Electric, Forced Air, Heat Pump, Prog. Therm.
Cooling Central Air
Appliance Built-In Range/Oven, Dishwasher, Refrigerator, Microwave, Pantry, Kit Island, Washer, Dryer
Exterior
Garage Detached, RV Parking, Garage Door Opener, Off Site
Garage Spaces 2.0
Amenities Available Patio, Water Softener
View Y/N true
View Mountain(s), Territorial
Roof Type Composition Shingle
Building
Lot Description Views, Level, Open Lot, Horses Allowed
Story 1
Foundation Block, Tie Down, Axel Rem, Vapor Barrier
Architectural Style Rancher
Structure Type Vinyl Siding
New Construction false
Schools
School District Deer Park
Others
Acceptable Financing VA Loan, Conventional, Cash
Listing Terms VA Loan, Conventional, Cash
Read Less
Want to know what your home might be worth? Contact us for a FREE valuation!

Our team is ready to help you sell your home for the highest possible price ASAP







