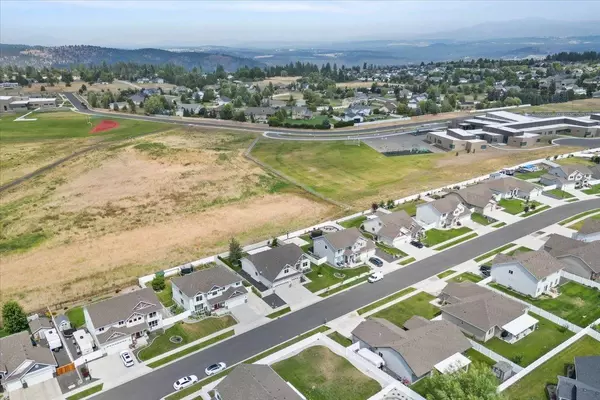Bought with Michele Bryantt
$579,000
$579,000
For more information regarding the value of a property, please contact us for a free consultation.
3416 W Westview Ave Spokane, WA 99208
3 Beds
2 Baths
2,446 SqFt
Key Details
Sold Price $579,000
Property Type Single Family Home
Sub Type Residential
Listing Status Sold
Purchase Type For Sale
Square Footage 2,446 sqft
Price per Sqft $236
Subdivision Prairie Breeze 3Rd Addition
MLS Listing ID 202320167
Sold Date 09/12/23
Style Rancher
Bedrooms 3
Year Built 2017
Annual Tax Amount $5,200
Lot Size 10,018 Sqft
Lot Dimensions 0.23
Property Description
Pristine Rancher in the desirable Prairie Breeze development on 5 Mile. This gorgeous home features 3 beds, 2 baths, office w/ glass French doors, & a large bonus room above the garage. Great room boasts high end laminate wood floors in the entryway & kitchen/dining area, + new wainscoting in multiple areas.. Beautiful stone surround gas fireplace, large open dining area, plus many windows for that bright warm setting. Kitchen boasts Granite counters, tile backsplash, self close cabinets w/ new hardware, island sink w/ auto faucet, pendant lights, & a duel door gas stove. Primary bedroom features 2 walk in closets, double sinks, garden tub, & walk in shower. Multiple areas w/ new high end blackout shades and window tinting. Main floor utilities off the kitchen w/ a pantry, storage closet, & a single sink. Outside boasts a backyard vinyl fence w/ a double side gate for RV parking, concrete edging, covered patio, & water feature. Finished 3-car garage w/ a level 2 car charging station. Two new schools close by
Location
State WA
County Spokane
Rooms
Basement Slab, None
Interior
Interior Features Utility Room, Vinyl, Multi Pn Wn
Heating Gas Hot Air Furnace, Forced Air, Prog. Therm.
Cooling Central Air
Fireplaces Type Gas
Appliance Free-Standing Range, Gas Range, Dishwasher, Refrigerator, Disposal, Microwave, Pantry, Kit Island, Hrd Surface Counters
Exterior
Garage Attached, RV Parking, Garage Door Opener, Oversized, Electric Vehicle Charging Station(s)
Garage Spaces 3.0
Amenities Available Cable TV, Patio, Water Softener, Tankless Water Heater, High Speed Internet
View Y/N true
View Territorial
Roof Type Composition Shingle
Building
Lot Description Fenced Yard, Sprinkler - Automatic, Level, Fencing
Story 1
Architectural Style Rancher
Structure Type Stone Veneer, Vinyl Siding
New Construction false
Schools
Elementary Schools Skyline
Middle Schools Highland
High Schools Mead
School District Mead
Others
Acceptable Financing VA Loan, Conventional, Cash
Listing Terms VA Loan, Conventional, Cash
Read Less
Want to know what your home might be worth? Contact us for a FREE valuation!

Our team is ready to help you sell your home for the highest possible price ASAP







