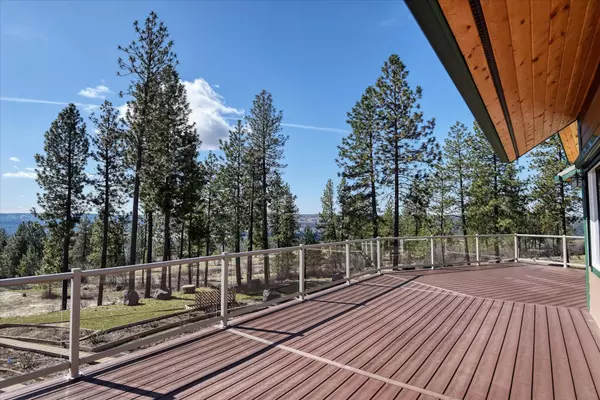Bought with Michelle Collins
$789,000
$789,000
For more information regarding the value of a property, please contact us for a free consultation.
6269B W Whitmore Hill Rd Deer Park, WA 99006
4 Beds
4 Baths
3,145 SqFt
Key Details
Sold Price $789,000
Property Type Single Family Home
Sub Type Residential
Listing Status Sold
Purchase Type For Sale
Square Footage 3,145 sqft
Price per Sqft $250
MLS Listing ID 202318805
Sold Date 09/11/23
Style Rancher
Bedrooms 4
Year Built 2003
Lot Size 19.530 Acres
Lot Dimensions 19.53
Property Description
Custom Built Home on 19.53 acres with Never Ending Views of Long Lake & Spokane. 4 BR 3.5 BA W/ Primary Suite w/ french doors to pvt deck. Constructed with Insulated Concrete Forms, has Radiant Floor Heating & Central Vac on both floors, a wall of windows and beautiful T&G vaulted ceilings. Kit. has a Gas Stove and lots of storage. Hardy Board Exterior. Hunt on your own property with a natural spring that draws in all kinds of wildlife, and area to shoot your firearms. Built in Gun Safe, & Reloading Room in basement. Shop is insulated and finished with drywall, it's own elec panel, and closed in lean too on each side. Plumbed for propane & generator. Beautiful rose beds and raised garden area. Private, well kept easement road to property & Paved driveway. Close to Suncrest, a small lakeside community just 15min outside of Spokane. It boasts all the amenities of a big town. 5-10 min. to lake recreation with 26 miles on Long Lake, hiking, biking, kayaking, access to the Little Spokane River and GREAT SCHOOLS!
Location
State WA
County Stevens
Rooms
Basement Full, Finished, Daylight, Rec/Family Area, Walk-Out Access
Interior
Interior Features Utility Room, Cathedral Ceiling(s), Vinyl, Central Vaccum
Heating Radiant Floor
Fireplaces Type Propane, Woodburning Fireplce
Appliance Gas Range, Dishwasher, Refrigerator, Disposal, Trash Compactor, Microwave, Hrd Surface Counters
Exterior
Garage Attached, Detached, RV Parking, Workshop in Garage
Garage Spaces 4.0
Amenities Available Sat Dish, Deck, Patio, Other
View Y/N true
View Mountain(s), Territorial, Water
Roof Type Metal, See Remarks
Building
Lot Description Views, Treed, Level, Secluded, Open Lot, Hillside, Rolling Slope, Surveyed, Horses Allowed, Garden
Story 2
Architectural Style Rancher
Structure Type Fiber Cement
New Construction false
Schools
Elementary Schools Lake Spokane
Middle Schools Lakeside
High Schools Lakeside
School District Nine Mile Falls
Others
Acceptable Financing VA Loan, Conventional, Cash
Listing Terms VA Loan, Conventional, Cash
Read Less
Want to know what your home might be worth? Contact us for a FREE valuation!

Our team is ready to help you sell your home for the highest possible price ASAP







