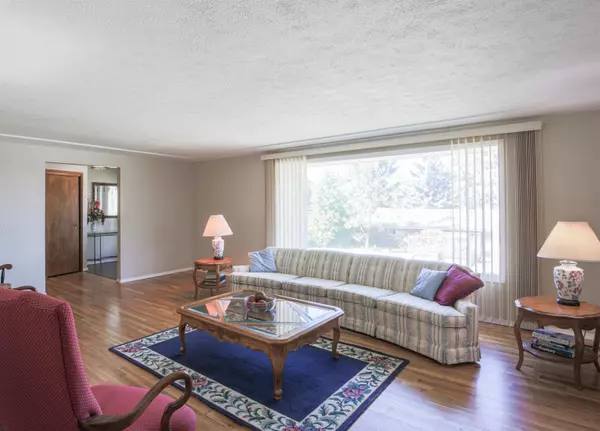Bought with Timothy Ray
$489,000
$489,000
For more information regarding the value of a property, please contact us for a free consultation.
1515 W Ardmore Dr Spokane, WA 99218
4 Beds
3 Baths
3,096 SqFt
Key Details
Sold Price $489,000
Property Type Single Family Home
Sub Type Residential
Listing Status Sold
Purchase Type For Sale
Square Footage 3,096 sqft
Price per Sqft $157
Subdivision Forest Hills
MLS Listing ID 202319346
Sold Date 09/05/23
Style Rancher
Bedrooms 4
Year Built 1964
Annual Tax Amount $3,885
Lot Size 10,890 Sqft
Lot Dimensions 0.25
Property Description
Welcome to this immaculate, over 3,000 sq foot home located in the desirable Forest Hills. With same ownership at almost 50 years, you can see the stewardship of this home. With a family/rec room on the main floor and basement, and a formal dining room, you will find this home is setup wonderfully for hosting and entertaining. The beautiful in-ground swimming pool is so refreshing on those hot summer days! From the recently resanded and refinished hardwood floors to the heated flooring in the kitchen you will see the attention and care given to this home. With a 2 car garage, in-ground sprinkler system, central AC, gas forced air and hot water, this home has so much to offer.
Location
State WA
County Spokane
Rooms
Basement Full, Finished, Daylight, Walk-Out Access
Interior
Interior Features Wood Floor, Skylight(s)
Heating Gas Hot Air Furnace, Forced Air, Air Cleaner
Cooling Central Air
Fireplaces Type Gas, Woodburning Fireplce
Appliance Built-In Range/Oven, Double Oven, Dishwasher, Refrigerator, Disposal, Trash Compactor, Kit Island
Exterior
Garage Attached
Garage Spaces 2.0
Amenities Available Inground Pool, Hot Water
View Y/N true
View City
Roof Type Composition Shingle
Building
Lot Description Views, Fenced Yard, Sprinkler - Automatic, Treed, Hillside
Story 2
Architectural Style Rancher
Structure Type Vinyl Siding
New Construction false
Schools
Elementary Schools Evergreen
High Schools Mead
School District Mead
Others
Acceptable Financing FHA, VA Loan, Conventional, Cash
Listing Terms FHA, VA Loan, Conventional, Cash
Read Less
Want to know what your home might be worth? Contact us for a FREE valuation!

Our team is ready to help you sell your home for the highest possible price ASAP







